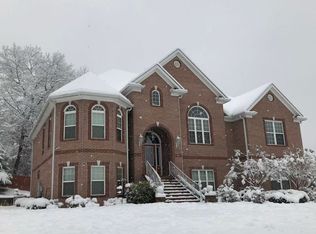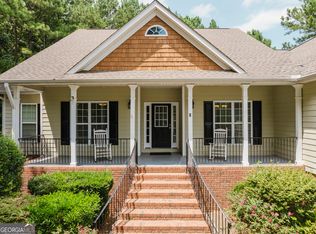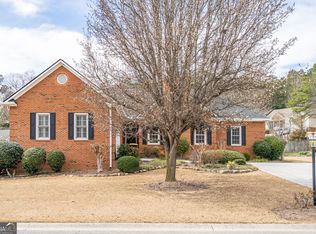Located in East Central School District home features nice hardwood floors through out, stacked stone fire place, open kitchen with granite counter tops and painted cabinets with stainless steel appliances. Home has 3 bedrooms and 2 baths on the main level with the 4th bedroom/bonus and full bath located over the garage. Nice level side yard with covered deck, fire pit and swing. Great home in a good neighborhood call today to setup your showing!!
This property is off market, which means it's not currently listed for sale or rent on Zillow. This may be different from what's available on other websites or public sources.


