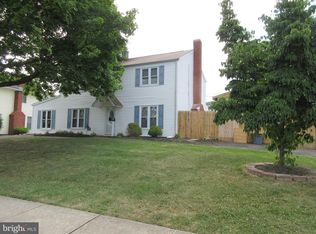You won't want to wait to see this beautiful and sought-after expanded Colonial in desirable Twin Oaks! This house boasts ample living space and is perfect for entertaining, with a sound-proof media room wired with surround sound. Or you and your family can snuggle up in either the living room or family room addition, each complete with wood burning fireplaces. The updated kitchen with newer stainless steel appliances and stylish granite countertops is open to the family room addition. You'll stay cozy all winter long with radiant heat in the floors downstairs. The formal dining room is perfect for large gatherings, and there is also an updated powder room downstairs. Upstairs, you'll find newer carpet in all three bedrooms and two full updated bathrooms. The expansive master bathroom has two full walk-in closets and a full en-suite bathroom with a massive walk-in shower. During the warmer months, you'll enjoy the downstairs sun room addition with retractable awning that leads to the backyard with a well-maintained above-ground pool (newer liner and pump is 1 year old) with its own deck. The brand new shed is great for storage, and there is also a covered patio- a truly wonderful back yard perfect for entertaining. Enjoy peace of mind with a newer above-ground oil tank. Stay cool in the summer with central air and warm in the winter with a newer heater. The house is within walking distance to Pearl Buck Elementary, the top-rated elementary school in Neshaminy School District, and is also districted for Maple Point Middle School. Conveniently located to shopping, restaurants, and major transportation, including I-95, US1, and Regional Rail.
This property is off market, which means it's not currently listed for sale or rent on Zillow. This may be different from what's available on other websites or public sources.
