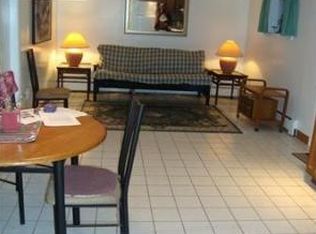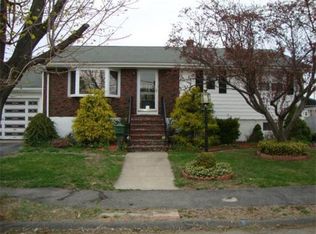Do you love to entertain? This is the home for you! Fabulous bi-level ranch, featuring 9 rooms for owner, plus a 3 room income apartment with it's own entrance. Apartment was added 20 years ago. Owners unit features, 3 bedrooms,1 bath, living room, dining room and kitchen that leads out to the a sun-filled deck. Go down the stairs to your your relaxing spacious family room with fireplace, pizza oven, kitchen, 3/4 bath, office( that leads out to your backyard ) and a 2 car garage plus 6 additional parking spots for guests. Enjoy your peaceful summers relaxing by your soothing in-ground pool in your back yard oasis. First showing at open houses Saturday & Sunday October 24th and 25th from 11:00a.m. to 1:00 p.m. All agents and buyers please fill out covid disclosure attached to this listing prior to viewing the property. Please follow Covid Guidelines when viewing the property.
This property is off market, which means it's not currently listed for sale or rent on Zillow. This may be different from what's available on other websites or public sources.

