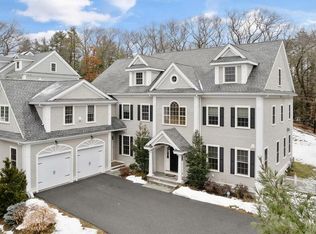Spectacular contemporary home on a quiet cul-de-sac off Marrett Rd. Loads of natural light streams in through new oversized windows. Spaces are beautifully proportioned. Airy, specious living room has vaulted ceiling accented with recessed lighting, brick fireplace & wall of glass. A large kitchen, the heart of the house, offers abundant counter space, dining area & opens to large private backyard. All bedrooms are bright & generously sized. Master suite includes a private office with access to back yard. The first level has large foyer, great family room with 2nd fireplace and sliders to the patio, guest bedroom & bath or perhaps, can serve as a great space for extended family. Special improvements: NEW roof 2017, NEW high end Hardy Plank siding, enhanced insulation & ALL NEW high quality Andersen windows. A perfect blend: an idyllic spacious sun-lit home convenient to all Lexington offers & 10 miles to Boston.
This property is off market, which means it's not currently listed for sale or rent on Zillow. This may be different from what's available on other websites or public sources.
