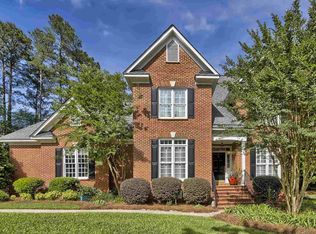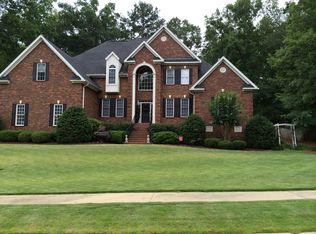Welcome to this fabulous move-in ready, all-brick, custom built home! Located in a quiet cul-de-sac location of the highly desirable Ascot community!!. Spacious 2 story foyer opens to the formal LR, DR and private office or library with bay window and attached bathroom. The gourmet eat-in kitchen features custom cabinets, large walk-in pantry w/plenty of storage, breakfast bar, tile floors and back splash, gas cook top, convection microwave and wall oven. The Great room boasts high ceilings, gas fireplace, built-ins, hardwood floors and french door to the large screened porch. Enjoy the peaceful retreat of the fully fenced rear yard with large patio..the perfect place to sit, relax and unwind! First floor laundry has hookups for both gas and electric. Lovely master suite includes a private bath, double sinks, walk-in shower, whirlpool tub, separate water closet and huge walk-in closet. Three additional bedrooms on the second floor with 3 baths as well as 2 bonus rooms that would be perfect for a gym, media, game, craft and or additional family rooms. Not only is there a 2 car side entry garage, there is also a 2 car detached garage with walk-up loft space offering storage and a workshop!! Key updates include a newer roof, HVAC, flooring and tank less hot water system. This home is zoned for highly rated Lex/Rich 5 school district, near the interstate, restaurants, hospital and Lake Murray! Hurry...you don't want to miss out on this wonderful opportunity!!
This property is off market, which means it's not currently listed for sale or rent on Zillow. This may be different from what's available on other websites or public sources.

