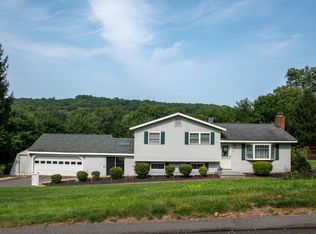Sold for $491,000 on 08/12/25
$491,000
5 Treeland Road, Shelton, CT 06484
3beds
912sqft
Single Family Residence
Built in 1960
0.77 Acres Lot
$500,200 Zestimate®
$538/sqft
$2,491 Estimated rent
Home value
$500,200
$450,000 - $555,000
$2,491/mo
Zestimate® history
Loading...
Owner options
Explore your selling options
What's special
Highest and Best due 5pm .onday July 7th. Welcome to Your Dream Home in this Sought-After Huntington Neighborhood! Nestled in a quiet and desirable area, this beautifully updated home offers the perfect blend of comfort, style, and convenience. Whether you're a first-time buyer or looking to downsize, this charming single-level residence is move-in ready. Step inside to discover gleaming hardwood floors throughout and a bright, open layout. The newly renovated kitchen and updated appliances lead to open living area. Enjoy peace of mind with new siding, windows, and a fully finished lower level-ideal for a family room, home office, or guest space. Outside, you'll find a spacious two-car garage and a detached shed complete with heat, power, and finished interior-perfect for a workshop, studio, or additional storage. The private backyard offers a serene retreat with a dedicated play area, making it ideal for both relaxation and entertaining. Don't miss this rare opportunity to own a turnkey home in one of Huntington's most peaceful neighborhoods!
Zillow last checked: 8 hours ago
Listing updated: August 13, 2025 at 07:56am
Listed by:
ROMATZICK TEAM OF WILLIAM RAVEIS REAL ESTATE,
Jeff Romatzick 203-400-0095,
William Raveis Real Estate 203-876-7507
Bought with:
Amy L. Jeanfaivre, RES.0804473
Family Realty Group, LLC
Source: Smart MLS,MLS#: 24108450
Facts & features
Interior
Bedrooms & bathrooms
- Bedrooms: 3
- Bathrooms: 1
- Full bathrooms: 1
Primary bedroom
- Features: Ceiling Fan(s), Hardwood Floor
- Level: Main
Bedroom
- Features: Ceiling Fan(s), Hardwood Floor
- Level: Main
Bedroom
- Features: Ceiling Fan(s), Hardwood Floor
- Level: Main
Bathroom
- Features: Tile Floor
- Level: Main
Family room
- Level: Lower
Kitchen
- Features: Remodeled, Quartz Counters
- Level: Main
Living room
- Features: Hardwood Floor
- Level: Main
Heating
- Baseboard, Oil
Cooling
- Ceiling Fan(s)
Appliances
- Included: Oven/Range, Range Hood, Refrigerator, Dishwasher, Washer, Dryer, Water Heater
- Laundry: Lower Level
Features
- Basement: Full,Storage Space,Finished,Interior Entry
- Attic: Storage,Pull Down Stairs
- Has fireplace: No
Interior area
- Total structure area: 912
- Total interior livable area: 912 sqft
- Finished area above ground: 912
Property
Parking
- Total spaces: 8
- Parking features: Detached, Paved, Off Street, Driveway, Private
- Garage spaces: 2
- Has uncovered spaces: Yes
Features
- Patio & porch: Patio
- Exterior features: Rain Gutters, Lighting
- Waterfront features: Beach Access
Lot
- Size: 0.77 Acres
- Features: Level
Details
- Additional structures: Shed(s)
- Parcel number: 289357
- Zoning: R-1
Construction
Type & style
- Home type: SingleFamily
- Architectural style: Ranch
- Property subtype: Single Family Residence
Materials
- Vinyl Siding
- Foundation: Concrete Perimeter
- Roof: Asphalt
Condition
- New construction: No
- Year built: 1960
Utilities & green energy
- Sewer: Septic Tank
- Water: Public
Community & neighborhood
Location
- Region: Shelton
- Subdivision: Huntington
Price history
| Date | Event | Price |
|---|---|---|
| 8/12/2025 | Sold | $491,000+3.4%$538/sqft |
Source: | ||
| 7/30/2025 | Listed for sale | $475,000$521/sqft |
Source: | ||
| 7/8/2025 | Pending sale | $475,000$521/sqft |
Source: | ||
| 7/2/2025 | Listed for sale | $475,000+75.9%$521/sqft |
Source: | ||
| 3/20/2020 | Sold | $270,000+0%$296/sqft |
Source: | ||
Public tax history
| Year | Property taxes | Tax assessment |
|---|---|---|
| 2025 | $3,558 -1.9% | $189,070 |
| 2024 | $3,626 +9.8% | $189,070 |
| 2023 | $3,303 | $189,070 |
Find assessor info on the county website
Neighborhood: 06484
Nearby schools
GreatSchools rating
- 8/10Mohegan SchoolGrades: K-4Distance: 1.1 mi
- 3/10Intermediate SchoolGrades: 7-8Distance: 1.7 mi
- 7/10Shelton High SchoolGrades: 9-12Distance: 1.8 mi
Schools provided by the listing agent
- Elementary: Mohegan
- Middle: Shelton
- High: Shelton
Source: Smart MLS. This data may not be complete. We recommend contacting the local school district to confirm school assignments for this home.

Get pre-qualified for a loan
At Zillow Home Loans, we can pre-qualify you in as little as 5 minutes with no impact to your credit score.An equal housing lender. NMLS #10287.
Sell for more on Zillow
Get a free Zillow Showcase℠ listing and you could sell for .
$500,200
2% more+ $10,004
With Zillow Showcase(estimated)
$510,204