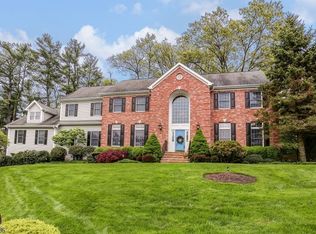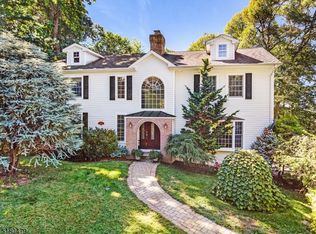Sold for $1,900,000
$1,900,000
5 Tree Top Ln, Chatham, NJ 07928
5beds
4,450sqft
Single Family Residence
Built in 1998
0.49 Acres Lot
$2,232,700 Zestimate®
$427/sqft
$7,910 Estimated rent
Home value
$2,232,700
$2.08M - $2.41M
$7,910/mo
Zestimate® history
Loading...
Owner options
Explore your selling options
What's special
Situated in a desirable cul-de-sac location nestled atop professionally landscaped grounds, this prestigious home exudes picturesque curb appeal with lush green lawn, free-flowing functional stone accent walls, and elegant all brick front exterior! Inside, its sophisticated open floor plan boasts spacious, sun-filled rooms appointed with designer finishing touches, sprawling hardwood floors, oversized windows, tall ceilings, crown molding, multiple fireplaces, stylish bathrooms, impressive gourmet kitchen, and stunning backyard views. The focal point of the 2-story foyer is its sweeping curved staircase; the oversized Palladian window allows for plenty of sunlight. The formal living room offers a modern fireplace with stone surround, tall arched windows, and access to both the family room and conservatory. Two walls of floor-to-ceiling windows with serene views promote a peaceful and relaxing atmosphere in the conservatory. Double French door entry leads to the home office. Distinctive features in the formal dining room include its tray ceiling with ceiling medallion complimenting the dazzling chandelier, chair rail, and charming bay window. Filled with abundant natural light and beautiful views, the heart of the home is easily the expansive, open-concept family room and kitchen. The handsome fireplace with brick surround and wood mantle adds a warm, inviting touch; while the wall of floor-to-ceiling windows brings some of the outside into the family room. Oversized sliding doors in both rooms provide easy access to the back deck, making this the perfect space for entertaining with outdoor grilling and dining. Open the double French doors into the formal living room for even more space! Every home chef will love the gourmet kitchen featuring gorgeous custom wood cabinetry with top molding detail and decorator accents, integrated refrigerator, high-end appliances, sleek granite counters with complimentary backsplash, generous size center island with decorative pendant lighting above, plus an eat-in area with views into the family room and outside. Designer powder room on this level with a modern, free standing, single sink vanity. Truly a luxurious retreat, the Master bedroom upstairs provides double door entry, spacious bedroom area with tray ceiling and contemporary chandelier, sitting room with large windows, plus a well-appointed ensuite bath with extended dual vanity, oversized stall shower with glass surround, and soaking tub with skylight above. 2 bedrooms share a Jack-and-Jill bath, while the 4th bedroom has its own ensuite bath. Additional living space is located in the beautifully finished basement where a 5th bedroom is ideal for a nanny, full bath with window, recessed lighting, and plenty of storage. Close proximity to NY trains, award winning Chatham schools, shopping, restaurants and major highways!
Zillow last checked: 8 hours ago
Listing updated: November 01, 2023 at 12:42pm
Listed by:
JAMES DATRI,
RE/MAX OF PRINCETON 609-921-9202
Source: All Jersey MLS,MLS#: 2310614R
Facts & features
Interior
Bedrooms & bathrooms
- Bedrooms: 5
- Bathrooms: 5
- Full bathrooms: 4
- 1/2 bathrooms: 1
Primary bedroom
- Features: Sitting Area, Full Bath, Walk-In Closet(s)
- Area: 399
- Dimensions: 21 x 19
Bedroom 2
- Area: 195
- Dimensions: 15 x 13
Bedroom 3
- Area: 204
- Dimensions: 17 x 12
Bedroom 4
- Area: 154
- Dimensions: 14 x 11
Bathroom
- Features: Jacuzzi-Type, Stall Shower, Two Sinks
Dining room
- Features: Formal Dining Room
- Area: 270
- Dimensions: 18 x 15
Family room
- Area: 357
- Length: 21
Kitchen
- Features: Granite/Corian Countertops, Kitchen Island, Eat-in Kitchen
- Area: 391
- Dimensions: 23 x 17
Living room
- Area: 315
- Dimensions: 21 x 15
Basement
- Area: 0
Heating
- Zoned, Forced Air
Cooling
- Central Air
Appliances
- Included: Dishwasher, Dryer, Gas Range/Oven, Microwave, Refrigerator, Washer, Gas Water Heater
Features
- Firealarm, High Ceilings, Security System, Wet Bar, Entrance Foyer, Kitchen, Laundry Room, Library/Office, Bath Half, Living Room, Other Room(s), Dining Room, Family Room, 4 Bedrooms, Attic, Bath Main, Bath Second, Bath Third, None
- Flooring: Ceramic Tile, Wood
- Basement: Finished, Bath Full, Other Room(s), Recreation Room, Utility Room
- Number of fireplaces: 2
- Fireplace features: Wood Burning
Interior area
- Total structure area: 4,450
- Total interior livable area: 4,450 sqft
Property
Parking
- Total spaces: 3
- Parking features: Additional Parking, Circular Driveway, Garage, Attached
- Attached garage spaces: 3
- Has uncovered spaces: Yes
Features
- Levels: Two
- Stories: 2
- Patio & porch: Deck
- Exterior features: Deck
- Has spa: Yes
- Spa features: Bath
Lot
- Size: 0.49 Acres
- Features: Cul-De-Sac
Details
- Parcel number: 2305000350000000080003
- Zoning: R-3
Construction
Type & style
- Home type: SingleFamily
- Architectural style: Colonial
- Property subtype: Single Family Residence
Materials
- Roof: Asphalt
Condition
- Year built: 1998
Utilities & green energy
- Gas: Natural Gas
- Sewer: Public Sewer
- Water: Public
- Utilities for property: Underground Utilities
Community & neighborhood
Security
- Security features: Fire Alarm, Security System
Location
- Region: Chatham
Other
Other facts
- Ownership: Fee Simple
Price history
| Date | Event | Price |
|---|---|---|
| 9/27/2023 | Contingent | $1,889,000$424/sqft |
Source: | ||
| 8/16/2023 | Pending sale | $1,889,000-0.6%$424/sqft |
Source: | ||
| 7/17/2023 | Sold | $1,900,000+0.6%$427/sqft |
Source: | ||
| 4/19/2023 | Contingent | $1,889,000$424/sqft |
Source: | ||
| 4/19/2023 | Pending sale | $1,889,000$424/sqft |
Source: | ||
Public tax history
| Year | Property taxes | Tax assessment |
|---|---|---|
| 2025 | $26,330 | $1,323,800 |
| 2024 | $26,330 +1.7% | $1,323,800 |
| 2023 | $25,894 +0.5% | $1,323,800 |
Find assessor info on the county website
Neighborhood: 07928
Nearby schools
GreatSchools rating
- 10/10Southern Boulvard SchoolGrades: PK-3Distance: 2.5 mi
- 6/10Chatham Middle SchoolGrades: 6-8Distance: 4.1 mi
- 7/10Chatham High SchoolGrades: 9-12Distance: 2.9 mi
Get a cash offer in 3 minutes
Find out how much your home could sell for in as little as 3 minutes with a no-obligation cash offer.
Estimated market value$2,232,700
Get a cash offer in 3 minutes
Find out how much your home could sell for in as little as 3 minutes with a no-obligation cash offer.
Estimated market value
$2,232,700

