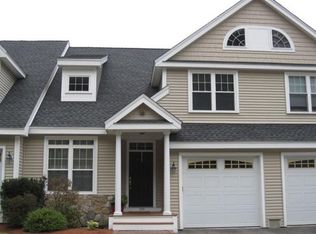Sold for $595,000
$595,000
5 Trail Ridge Way #C, Harvard, MA 01451
2beds
1,993sqft
Condominium, Townhouse
Built in 2008
-- sqft lot
$598,400 Zestimate®
$299/sqft
$3,375 Estimated rent
Home value
$598,400
$545,000 - $652,000
$3,375/mo
Zestimate® history
Loading...
Owner options
Explore your selling options
What's special
Buyers list financing, drat. Here's a second chance to join this vibrant community in a unit without age restrictions! You'll enjoy the perfect blend of neighborhood charm, while still having walking trails and open space yards away. The thoughtfully designed layout enhances the open, airy atmosphere of the living area, creating a seamless flow throughout. Bright, sunny spaces in both the morning and afternoon will make plants thrive and souls shine. Sip your morning coffee or savor dinner while soaking in treehouse-like views from the inviting deck or within the cozy interior. A well-lit, walkout basement with high ceilings provides lots of storage and options for a home gym. Conveniently located near major commuter routes, making it an ideal choice for those on the go. This is a fabulous option to buy into the reputable Harvard school system featuring a new elementary school. Don’t miss your chance, come see it in person. Showings to start again on 10/ 14 quick close as possible!
Zillow last checked: 8 hours ago
Listing updated: November 21, 2025 at 08:56am
Listed by:
Ann Cohen 978-501-2850,
Barrett Sotheby's International Realty 978-369-6453
Bought with:
Nicholas Solitro
Settlers Realty Group, LLC
Source: MLS PIN,MLS#: 73408274
Facts & features
Interior
Bedrooms & bathrooms
- Bedrooms: 2
- Bathrooms: 3
- Full bathrooms: 2
- 1/2 bathrooms: 1
Primary bedroom
- Features: Bathroom - Full, Walk-In Closet(s), Flooring - Hardwood
- Level: Second
- Area: 308
- Dimensions: 14 x 22
Bedroom 2
- Features: Flooring - Hardwood
- Level: Second
- Area: 196
- Dimensions: 14 x 14
Primary bathroom
- Features: Yes
Bathroom 1
- Features: Bathroom - Half, Flooring - Stone/Ceramic Tile
- Level: First
Bathroom 2
- Features: Bathroom - Full, Flooring - Stone/Ceramic Tile, Countertops - Stone/Granite/Solid
- Level: Second
- Area: 99
- Dimensions: 9 x 11
Bathroom 3
- Features: Bathroom - Full, Flooring - Stone/Ceramic Tile, Countertops - Stone/Granite/Solid
- Level: Second
Dining room
- Features: Flooring - Hardwood
- Level: First
- Area: 144
- Dimensions: 12 x 12
Family room
- Features: Vaulted Ceiling(s), Flooring - Hardwood
- Level: First
- Area: 240
- Dimensions: 16 x 15
Kitchen
- Features: Flooring - Hardwood, Countertops - Stone/Granite/Solid, Breakfast Bar / Nook
- Level: First
- Area: 132
- Dimensions: 11 x 12
Living room
- Features: Flooring - Hardwood, Deck - Exterior, Slider
- Level: First
- Area: 210
- Dimensions: 14 x 15
Heating
- Central, Propane
Cooling
- Central Air
Appliances
- Laundry: Second Floor
Features
- Has basement: Yes
- Number of fireplaces: 1
- Fireplace features: Living Room
Interior area
- Total structure area: 1,993
- Total interior livable area: 1,993 sqft
- Finished area above ground: 1,993
Property
Parking
- Total spaces: 2
- Parking features: Garage
- Garage spaces: 1
- Uncovered spaces: 1
Features
- Patio & porch: Deck - Vinyl
- Exterior features: Deck - Vinyl
Details
- Parcel number: 4714627
- Zoning: RES
Construction
Type & style
- Home type: Townhouse
- Property subtype: Condominium, Townhouse
Materials
- Frame
Condition
- Year built: 2008
Utilities & green energy
- Electric: Circuit Breakers
- Sewer: Private Sewer
- Water: Private
Community & neighborhood
Location
- Region: Harvard
HOA & financial
HOA
- HOA fee: $542 monthly
- Services included: Water, Sewer, Insurance, Road Maintenance, Maintenance Grounds, Snow Removal
Price history
| Date | Event | Price |
|---|---|---|
| 11/20/2025 | Sold | $595,000+1.2%$299/sqft |
Source: MLS PIN #73408274 Report a problem | ||
| 7/23/2025 | Listed for sale | $588,000+42.6%$295/sqft |
Source: MLS PIN #73408274 Report a problem | ||
| 1/29/2009 | Sold | $412,321$207/sqft |
Source: Public Record Report a problem | ||
Public tax history
| Year | Property taxes | Tax assessment |
|---|---|---|
| 2025 | $7,845 +3.9% | $501,300 -1.1% |
| 2024 | $7,551 +13.2% | $506,800 +26.2% |
| 2023 | $6,672 -5.8% | $401,700 +1.6% |
Find assessor info on the county website
Neighborhood: 01451
Nearby schools
GreatSchools rating
- 8/10Hildreth Elementary SchoolGrades: PK-5Distance: 2.2 mi
- 10/10The Bromfield SchoolGrades: 9-12Distance: 2.4 mi
Schools provided by the listing agent
- Elementary: Hildreth
- Middle: Bromfield
- High: Bromfield
Source: MLS PIN. This data may not be complete. We recommend contacting the local school district to confirm school assignments for this home.
Get a cash offer in 3 minutes
Find out how much your home could sell for in as little as 3 minutes with a no-obligation cash offer.
Estimated market value$598,400
Get a cash offer in 3 minutes
Find out how much your home could sell for in as little as 3 minutes with a no-obligation cash offer.
Estimated market value
$598,400
