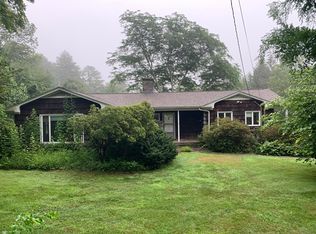Historic Horton homestead, circa 1815 colonial on 103 acres of prime Union land at Union center! Barn, outbuildings, plus a circa 1844 garage that was a former schoolhouse/town garage! Hill top open fields back up to Yale forest.
This property is off market, which means it's not currently listed for sale or rent on Zillow. This may be different from what's available on other websites or public sources.

