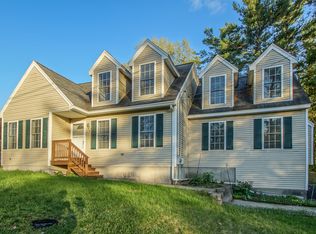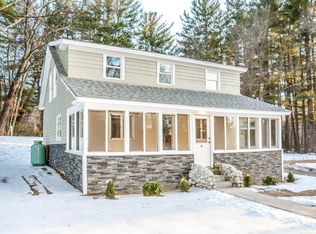New Construction in Salem NH! This beautiful craftsman home sits on Policy Brook and home is NOT in a flood zone! With views of the water from almost every angle of the house. Gorgeous white custom cabinets with crown molding and granite countertops. With the addition of the newest Black stainless appliances, this is truly a chefs kitchen. This open concept main floor living is perfect for entertaining! There is a first floor half bath as well as a separate laundry room with radiant heat in the flooring. You will enjoy upgraded luxury vinyl floors throughout the first floor. Directly off the kitchen you will find a slider that leads to a fabulous composite deck that is looking directly onto the brook. The second floor houses a fantastic master suite with a full bathroom and walk in closet. There are two additional good sized bedrooms and a full bathroom. This home has a walkout basement and is ready to be finished if you would like more living space. There are too many details to list, please look at the additional fact sheet! Taxes are estimated and TBD. 60 days to close!!
This property is off market, which means it's not currently listed for sale or rent on Zillow. This may be different from what's available on other websites or public sources.

