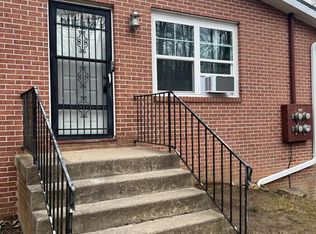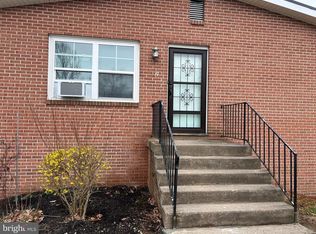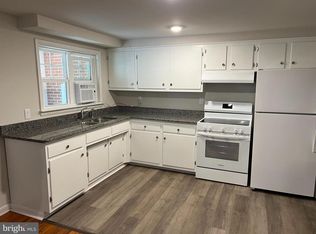Sold for $160,000 on 10/04/24
$160,000
5 Tower Cir, Berkeley Springs, WV 25411
2beds
816sqft
Single Family Residence
Built in 1946
6,599 Square Feet Lot
$163,800 Zestimate®
$196/sqft
$1,038 Estimated rent
Home value
$163,800
Estimated sales range
Not available
$1,038/mo
Zestimate® history
Loading...
Owner options
Explore your selling options
What's special
CLOSE TO TOWN! - 2 bedroom, 1 bath rancher with walk-out basement situated on .09 acre, near downtown Berkeley Springs, WV. Home features spacious living room with large bay window for lots of natural lighting, just off the dining area, with wood flooring throughout as well as ceiling fans in both rooms. There is a bedroom on the main level with laminate flooring and ceiling fan, as well as a bathroom with tub/shower and vinyl flooring. Heading down the hall, toward the foyer – which could function as a potential small office space, you will approach the steps to an expansive loft that has endless possibilities – 2nd bedroom, office, storage, etc. – with vinyl plank flooring and vaulted ceiling. The lower level conveys an unfinished walk-out basement with concrete floor, laundry hookup, and woodstove. As you walk out the lower level, you will notice a small patio, storage shed, and fenced-in back yard. Make this space your own for entertaining family and friends! The convenience to downtown Berkeley Springs allows for an excellent investment opportunity for short/long-term rentals! This home has lots of potential! Bring your ideas to life!
Zillow last checked: 8 hours ago
Listing updated: October 04, 2024 at 10:01am
Listed by:
Ashley Hovermale 304-671-4020,
Mountain Home Real Estate, LLC,
Listing Team: The Novak Team
Bought with:
Sara Duncan, WV0030127
RE/MAX Distinctive Real Estate
Source: Bright MLS,MLS#: WVMO2004902
Facts & features
Interior
Bedrooms & bathrooms
- Bedrooms: 2
- Bathrooms: 1
- Full bathrooms: 1
- Main level bathrooms: 1
- Main level bedrooms: 2
Basement
- Area: 326
Heating
- Baseboard, Electric
Cooling
- None
Appliances
- Included: Oven/Range - Electric, Refrigerator, Electric Water Heater
- Laundry: In Basement, Hookup
Features
- Ceiling Fan(s), Bathroom - Tub Shower, Dry Wall, Block Walls, Paneled Walls
- Flooring: Concrete, Hardwood, Laminate, Vinyl, Other, Wood
- Basement: Interior Entry,Unfinished,Walk-Out Access,Concrete
- Number of fireplaces: 1
- Fireplace features: Wood Burning, Wood Burning Stove
Interior area
- Total structure area: 1,142
- Total interior livable area: 816 sqft
- Finished area above ground: 816
- Finished area below ground: 0
Property
Parking
- Parking features: Driveway, Off Street
- Has uncovered spaces: Yes
Accessibility
- Accessibility features: 2+ Access Exits
Features
- Levels: Two
- Stories: 2
- Patio & porch: Patio
- Pool features: None
- Fencing: Wire
- Has view: Yes
- View description: Garden, Street
- Frontage type: Road Frontage
Lot
- Size: 6,599 sqft
- Features: Corner Lot, Not In Development, Rear Yard
Details
- Additional structures: Above Grade, Below Grade, Outbuilding
- Parcel number: 02 6C004300000000
- Zoning: 101
- Special conditions: Standard
Construction
Type & style
- Home type: SingleFamily
- Architectural style: Ranch/Rambler
- Property subtype: Single Family Residence
Materials
- Vinyl Siding
- Foundation: Block, Concrete Perimeter
- Roof: Architectural Shingle
Condition
- Average
- New construction: No
- Year built: 1946
Utilities & green energy
- Electric: 200+ Amp Service
- Sewer: Public Sewer
- Water: Public
- Utilities for property: Electricity Available, Sewer Available, Water Available
Community & neighborhood
Location
- Region: Berkeley Springs
- Subdivision: Pentoney Yost
- Municipality: Bath
Other
Other facts
- Listing agreement: Exclusive Right To Sell
- Listing terms: Cash,Conventional
- Ownership: Fee Simple
- Road surface type: Paved
Price history
| Date | Event | Price |
|---|---|---|
| 10/4/2024 | Sold | $160,000-2.4%$196/sqft |
Source: | ||
| 8/31/2024 | Contingent | $164,000$201/sqft |
Source: | ||
| 8/18/2024 | Listed for sale | $164,000+38.4%$201/sqft |
Source: | ||
| 8/8/2024 | Sold | $118,500-1.3%$145/sqft |
Source: Public Record | ||
| 10/4/2021 | Sold | $120,000$147/sqft |
Source: | ||
Public tax history
| Year | Property taxes | Tax assessment |
|---|---|---|
| 2024 | $555 +2.1% | $55,440 +2.1% |
| 2023 | $543 +159.5% | $54,300 +32.7% |
| 2022 | $209 | $40,920 +2.9% |
Find assessor info on the county website
Neighborhood: 25411
Nearby schools
GreatSchools rating
- NAWidmyer Elementary SchoolGrades: PK-2Distance: 0.7 mi
- 5/10Warm Springs Middle SchoolGrades: 6-8Distance: 1.2 mi
- 8/10Berkeley Springs High SchoolGrades: 9-12Distance: 0.3 mi
Schools provided by the listing agent
- Elementary: Widmyer
- Middle: Warm Springs
- High: Berkeley Springs
- District: Morgan County Schools
Source: Bright MLS. This data may not be complete. We recommend contacting the local school district to confirm school assignments for this home.

Get pre-qualified for a loan
At Zillow Home Loans, we can pre-qualify you in as little as 5 minutes with no impact to your credit score.An equal housing lender. NMLS #10287.


