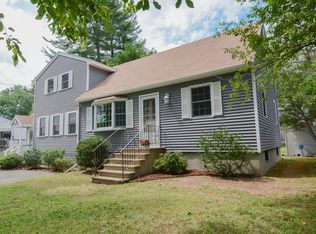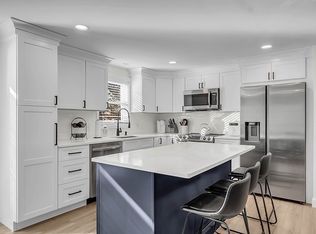Neat as a Pin & Loaded with Updates inside & out! Meticulous Full Dormer Cape with two full baths and Versatile layout offering 3 or 4 bedrooms. Major exterior improvements: Premium Certainteed Cedar Shingle Look Vinyl siding on Entire exterior, Anderson New Construction Windows, Architectural Shingle Roof, Exterior & Storm doors & Driveway. Interior updates: Kitchen remodel in 2008 with Maple Cabinetry, Corian counters & tile backsplash. Two full baths renovated, first floor with full tile step in shower. Second floor bath with granite vanity & full tile shower / tub. Both baths feature hand shower diverters installed & upgraded. Electrical panel upgraded to 200 amps & plumbing updates include exterior spigots. Hardwood flooring thru most living areas including stairs to 2nd floor. Perfect yard with 12 x 12 oversize deck and storage shed. Easy commute routes 93 & 495 ... or Wilmington / Woburn train stations to Boston.
This property is off market, which means it's not currently listed for sale or rent on Zillow. This may be different from what's available on other websites or public sources.

