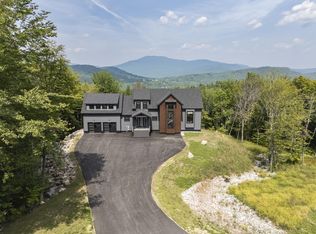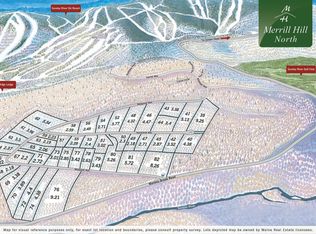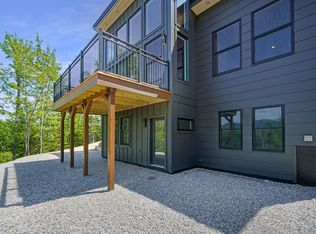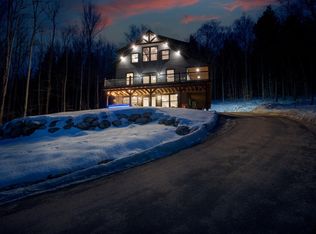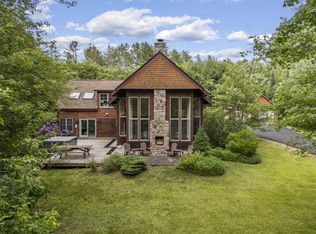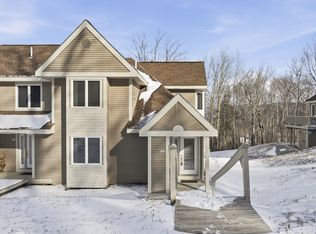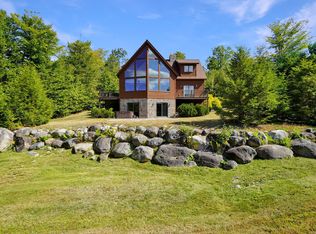A rare opportunity awaits! This nearly finished home is being sold 'as is' allowing the purchaser to put on their own finishing touches. Located in Sunday River's new Merrill Hill North subdivision. This fabulous location is where the slopes meet the greens! Breathtaking views in every direction and easy access to Jordan Bowl, the Sunday River Golf Club and South Ridge areas. With 4768 square feet of living space, 5 bedrooms, 3.5 baths, this mountain home will not disappoint!
Pending
$1,299,900
5 Tourmaline Way, Newry, ME 04261
5beds
4,768sqft
Est.:
Single Family Residence
Built in 2023
2.14 Acres Lot
$-- Zestimate®
$273/sqft
$83/mo HOA
What's special
Breathtaking viewsFabulous location
- 593 days |
- 89 |
- 2 |
Zillow last checked: 8 hours ago
Listing updated: November 18, 2025 at 04:52pm
Listed by:
Sally Harkins & Co Real Estate
Source: Maine Listings,MLS#: 1554693
Facts & features
Interior
Bedrooms & bathrooms
- Bedrooms: 5
- Bathrooms: 4
- Full bathrooms: 3
- 1/2 bathrooms: 1
Primary bedroom
- Level: First
Bedroom 1
- Level: Second
Bedroom 2
- Level: Second
Bedroom 3
- Level: Basement
Bedroom 4
- Level: Basement
Dining room
- Level: First
Dining room
- Level: First
Family room
- Level: Basement
Kitchen
- Level: First
Living room
- Level: First
Loft
- Level: Second
Mud room
- Level: First
Office
- Level: First
Other
- Level: First
Heating
- Forced Air, Heat Pump, Zoned
Cooling
- Central Air
Features
- 1st Floor Primary Bedroom w/Bath, One-Floor Living, Walk-In Closet(s)
- Flooring: Tile, Wood
- Basement: Interior Entry,Finished,Full
- Number of fireplaces: 1
Interior area
- Total structure area: 4,768
- Total interior livable area: 4,768 sqft
- Finished area above ground: 3,298
- Finished area below ground: 1,470
Video & virtual tour
Property
Parking
- Parking features: Gravel, On Site
Features
- Has spa: Yes
- Has view: Yes
- View description: Mountain(s)
Lot
- Size: 2.14 Acres
- Features: Ski Resort, Open Lot, Rolling Slope
Details
- Zoning: unknown
Construction
Type & style
- Home type: SingleFamily
- Architectural style: Chalet,Contemporary
- Property subtype: Single Family Residence
Materials
- Wood Frame, Other
- Roof: Shingle
Condition
- Year built: 2023
Utilities & green energy
- Electric: Circuit Breakers
- Sewer: Private Sewer
- Water: Private
Community & HOA
HOA
- Has HOA: Yes
- HOA fee: $1,000 annually
Location
- Region: Newry
Financial & listing details
- Price per square foot: $273/sqft
- Annual tax amount: $494
- Date on market: 11/1/2025
- Road surface type: Paved
Estimated market value
Not available
Estimated sales range
Not available
Not available
Price history
Price history
| Date | Event | Price |
|---|---|---|
| 11/19/2025 | Pending sale | $1,299,900$273/sqft |
Source: | ||
| 8/27/2025 | Price change | $1,299,900-3.7%$273/sqft |
Source: | ||
| 7/2/2025 | Price change | $1,350,000-25%$283/sqft |
Source: | ||
| 5/1/2024 | Price change | $1,800,000-5.3%$378/sqft |
Source: | ||
| 3/27/2023 | Listed for sale | $1,900,000$398/sqft |
Source: | ||
Public tax history
Public tax history
Tax history is unavailable.BuyAbility℠ payment
Est. payment
$6,760/mo
Principal & interest
$5041
Property taxes
$1181
Other costs
$538
Climate risks
Neighborhood: 04261
Nearby schools
GreatSchools rating
- 9/10Woodstock SchoolGrades: K-5Distance: 12.4 mi
- 4/10Telstar Middle SchoolGrades: 6-8Distance: 6.7 mi
- 6/10Telstar High SchoolGrades: 9-12Distance: 6.7 mi
- Loading
