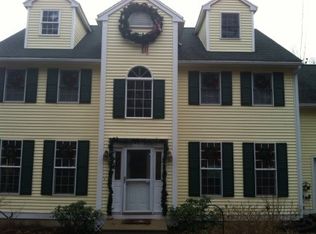Sold for $749,000
$749,000
5 Torrey Rd, Sutton, MA 01590
4beds
2,924sqft
Single Family Residence
Built in 1985
2.88 Acres Lot
$802,900 Zestimate®
$256/sqft
$4,001 Estimated rent
Home value
$802,900
$763,000 - $843,000
$4,001/mo
Zestimate® history
Loading...
Owner options
Explore your selling options
What's special
Welcome to this beautifully appointed gentleman's farm set on almost 3 acres w/ an inground pool & 2 barns. Gorgeous open floor plan w/ cathedral living room & floor to ceiling fireplace open to dining & updated kitchen. Sunroom overlooks pool w/ a 2-tiered deck ideal for entertaining & creating separate relaxation space. 2 large bedrooms on 1st fl & updated full bath allow for a 1st or 2nd fl primary bedroom. Upstairs you'll enjoy the primary suite w/ updated bath, walk in closet & private balcony & a huge loft area w/ many options as office/bonus/game room. Finished lower level has a family/bonus room w/FP, additional guest room/office & laundry.You & your horses will be delighted w/ 3 stall in/out barn w/ tack room & loft, 2 paddocks & riding arena (110x75) w/ sand footing under grass. 2nd barn is open 36x48 w/ 10 ft doors ideal as a small indoor or equipment/boat/car storage & trailer parking. Lake Manchaug boating ramp & Blackstone Golf Club just down the street!
Zillow last checked: 8 hours ago
Listing updated: November 21, 2023 at 09:47am
Listed by:
Susan E Marzo 508-450-6209,
Equine Homes Real Estate, LLC 800-859-2745
Bought with:
Edward P. Hubbard
Keller Williams Realty
Source: MLS PIN,MLS#: 73165426
Facts & features
Interior
Bedrooms & bathrooms
- Bedrooms: 4
- Bathrooms: 2
- Full bathrooms: 2
Primary bedroom
- Features: Walk-In Closet(s), Flooring - Wall to Wall Carpet, Balcony / Deck
- Level: Second
Bedroom 2
- Features: Closet, Flooring - Wall to Wall Carpet
- Level: First
Bedroom 3
- Features: Closet, Flooring - Wall to Wall Carpet
- Level: First
Bedroom 4
- Features: Closet, Flooring - Laminate
- Level: Basement
Primary bathroom
- Features: Yes
Bathroom 1
- Level: First
Bathroom 2
- Level: Second
Dining room
- Features: Flooring - Hardwood, Open Floorplan
- Level: First
Family room
- Features: Flooring - Laminate, Slider
- Level: Basement
Kitchen
- Features: Flooring - Stone/Ceramic Tile, Countertops - Stone/Granite/Solid, Kitchen Island, Open Floorplan, Stainless Steel Appliances
- Level: First
Living room
- Features: Cathedral Ceiling(s), Flooring - Hardwood, Open Floorplan
- Level: First
Heating
- Baseboard, Electric Baseboard, Propane
Cooling
- Central Air
Appliances
- Included: Range, Dishwasher, Microwave, Refrigerator, Washer, Dryer
- Laundry: In Basement
Features
- Loft, Sun Room
- Flooring: Tile, Carpet, Laminate, Hardwood, Flooring - Wood
- Windows: Skylight(s)
- Basement: Full,Finished,Walk-Out Access,Interior Entry,Garage Access
- Number of fireplaces: 2
- Fireplace features: Family Room, Living Room
Interior area
- Total structure area: 2,924
- Total interior livable area: 2,924 sqft
Property
Parking
- Total spaces: 10
- Parking features: Attached, Under, Off Street
- Attached garage spaces: 2
- Uncovered spaces: 8
Features
- Patio & porch: Deck, Covered
- Exterior features: Deck, Covered Patio/Deck, Balcony, Pool - Inground, Storage, Barn/Stable, Paddock, Fenced Yard, Horses Permitted
- Has private pool: Yes
- Pool features: In Ground
- Fencing: Fenced
Lot
- Size: 2.88 Acres
- Features: Corner Lot, Gentle Sloping
Details
- Additional structures: Barn/Stable
- Parcel number: M:0048 P:31,3798010
- Zoning: R1
- Horses can be raised: Yes
- Horse amenities: Paddocks
Construction
Type & style
- Home type: SingleFamily
- Architectural style: Cape,Contemporary
- Property subtype: Single Family Residence
Materials
- Frame
- Foundation: Concrete Perimeter
- Roof: Shingle
Condition
- Year built: 1985
Utilities & green energy
- Electric: Circuit Breakers
- Sewer: Private Sewer
- Water: Private
Community & neighborhood
Security
- Security features: Security System
Community
- Community features: Shopping, Pool, Walk/Jog Trails, Stable(s), Golf, Conservation Area
Location
- Region: Sutton
Price history
| Date | Event | Price |
|---|---|---|
| 11/21/2023 | Sold | $749,000$256/sqft |
Source: MLS PIN #73165426 Report a problem | ||
| 10/11/2023 | Contingent | $749,000$256/sqft |
Source: MLS PIN #73165426 Report a problem | ||
| 10/1/2023 | Listed for sale | $749,000+62.8%$256/sqft |
Source: MLS PIN #73165426 Report a problem | ||
| 7/18/2016 | Sold | $460,000-1.1%$157/sqft |
Source: Public Record Report a problem | ||
| 5/19/2016 | Pending sale | $465,000$159/sqft |
Source: ERA Key Realty Services #72004254 Report a problem | ||
Public tax history
| Year | Property taxes | Tax assessment |
|---|---|---|
| 2025 | $8,856 +5.7% | $736,800 +11.5% |
| 2024 | $8,381 +0.3% | $661,000 +9.5% |
| 2023 | $8,357 +8.3% | $603,400 +18.7% |
Find assessor info on the county website
Neighborhood: 01590
Nearby schools
GreatSchools rating
- NASutton Early LearningGrades: PK-2Distance: 3.4 mi
- 6/10Sutton Middle SchoolGrades: 6-8Distance: 3.4 mi
- 9/10Sutton High SchoolGrades: 9-12Distance: 3.3 mi
Get a cash offer in 3 minutes
Find out how much your home could sell for in as little as 3 minutes with a no-obligation cash offer.
Estimated market value$802,900
Get a cash offer in 3 minutes
Find out how much your home could sell for in as little as 3 minutes with a no-obligation cash offer.
Estimated market value
$802,900
