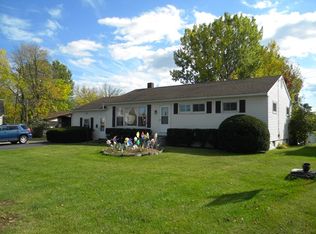Sold for $196,100 on 01/06/25
$196,100
5 Tom Miller Rd, Plattsburgh, NY 12901
3beds
1,210sqft
Single Family Residence
Built in 1957
10,018.8 Square Feet Lot
$209,900 Zestimate®
$162/sqft
$1,793 Estimated rent
Home value
$209,900
$166,000 - $264,000
$1,793/mo
Zestimate® history
Loading...
Owner options
Explore your selling options
What's special
Charming single level ranch that is close to everything there is to do in Plattsburgh! Recently remodeled, the kitchen/dining area is truly the heart of this home with large windows overlooking the private backyard, and brand new appliances and oversized butcher-block island. Easy access to the attached 1-car garage make it convenient for shopping trips. The living room features a large picture window and quaint conversation area nearby. 3 bedrooms and a full bath round out this well-maintained home. Don't let the small footprint fool you: this home has plenty of room!
Outside you'll find beautiful landscaping in front along with a brand new deck, and the backyard features an oversized storage shed and large maple tree that provides a shaded canopy in the warmer months. This is a fantastic home that you won't want to miss out on!
Zillow last checked: 8 hours ago
Listing updated: January 07, 2025 at 10:16am
Listed by:
Katie Perrone,
Coldwell Banker Whitbeck Assoc. Plattsburgh
Bought with:
Jason Greer, 10401344543
Coldwell Banker Whitbeck Assoc. Plattsburgh
Source: ACVMLS,MLS#: 201463
Facts & features
Interior
Bedrooms & bathrooms
- Bedrooms: 3
- Bathrooms: 1
- Full bathrooms: 1
- Main level bathrooms: 1
- Main level bedrooms: 3
Bedroom 1
- Level: First
- Area: 144.16 Square Feet
- Dimensions: 13.6 x 10.6
Bedroom 2
- Level: First
- Area: 120 Square Feet
- Dimensions: 12 x 10
Bedroom 3
- Level: First
- Area: 116.55 Square Feet
- Dimensions: 11.1 x 10.5
Kitchen
- Level: First
- Area: 263.75 Square Feet
- Dimensions: 21.1 x 12.5
Living room
- Level: First
- Area: 260 Square Feet
- Dimensions: 20 x 13
Heating
- Baseboard, Electric
Cooling
- Ductless, Wall Unit(s)
Appliances
- Included: Dishwasher, Electric Oven, Humidifier, Microwave, Refrigerator, Water Heater
- Laundry: In Basement
Features
- Eat-in Kitchen, Kitchen Island
- Flooring: Hardwood, Vinyl
- Windows: Double Pane Windows
- Basement: Full,Interior Entry
Interior area
- Total structure area: 2,420
- Total interior livable area: 1,210 sqft
- Finished area above ground: 1,210
- Finished area below ground: 0
Property
Parking
- Total spaces: 1
- Parking features: Driveway, Paved
- Attached garage spaces: 1
Features
- Levels: One
- Stories: 1
- Patio & porch: Deck
- Exterior features: Lighting
- Pool features: None
- Fencing: None
Lot
- Size: 10,018 sqft
- Dimensions: 68 x 150
- Features: Back Yard, Front Yard
Details
- Additional structures: Shed(s)
- Parcel number: 207.10312
Construction
Type & style
- Home type: SingleFamily
- Architectural style: Ranch
- Property subtype: Single Family Residence
Materials
- Vinyl Siding
- Foundation: Block
- Roof: Asphalt
Condition
- Updated/Remodeled
- New construction: No
- Year built: 1957
Utilities & green energy
- Sewer: Public Sewer
- Water: Public
- Utilities for property: Cable Available, Sewer Connected, Water Connected
Community & neighborhood
Security
- Security features: Carbon Monoxide Detector(s), Smoke Detector(s)
Location
- Region: Plattsburgh
- Subdivision: None
Other
Other facts
- Listing agreement: Exclusive Right To Sell
- Listing terms: Conventional,FHA
- Road surface type: Paved
Price history
| Date | Event | Price |
|---|---|---|
| 1/6/2025 | Sold | $196,100+6%$162/sqft |
Source: | ||
| 11/11/2024 | Pending sale | $185,000$153/sqft |
Source: | ||
| 10/29/2024 | Listed for sale | $185,000$153/sqft |
Source: | ||
| 10/14/2024 | Pending sale | $185,000$153/sqft |
Source: | ||
| 9/10/2024 | Price change | $185,000-4.6%$153/sqft |
Source: | ||
Public tax history
| Year | Property taxes | Tax assessment |
|---|---|---|
| 2024 | -- | $168,600 +8.7% |
| 2023 | -- | $155,100 +1.8% |
| 2022 | -- | $152,400 |
Find assessor info on the county website
Neighborhood: 12901
Nearby schools
GreatSchools rating
- NAThomas E Glasgow Elementary SchoolGrades: PK-2Distance: 0.4 mi
- 6/10Stafford Middle SchoolGrades: 6-8Distance: 1.2 mi
- 5/10Plattsburgh Senior High SchoolGrades: 9-12Distance: 1.4 mi
