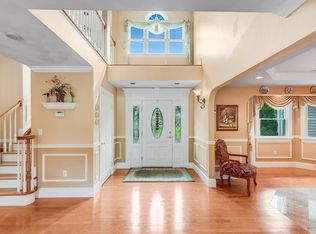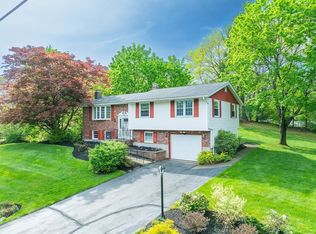One level living at its finest! This exquisitely renovated ranch style home is a wow! Attention to detail is evident at every turn. This is the definition of an open floorplan with its beautifully designed white kitchen, complete w/ huge island, living, & dining area. In addition to this spectacular space, there???s a gracious dining room w/ fireplace which opens to a sun filled family room. Gorgeous wide plank flooring runs seamlessly throughout this lovely home. All baths have been tastefully renovated. 3 zone heating & central air, on demand water heater, a whole house generator, custom garage shelving, cordless shades (including black out shades for bedrooms), irrigation system, roof coils, exterior french drain, are just a few of the well thought out improvements the seller has made to this impressive home. Fabulous location in a neighborhood setting w/ close proximity & sidewalks leading to Chelmsford???s center w/ shopping, restaurants, ice cream, rail trail, & more!
This property is off market, which means it's not currently listed for sale or rent on Zillow. This may be different from what's available on other websites or public sources.

