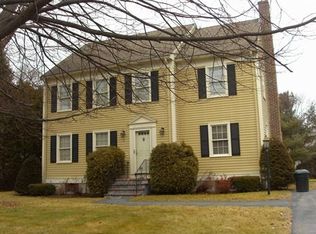Sold for $791,000
$791,000
5 Tobin Dr, Maynard, MA 01754
3beds
1,824sqft
Single Family Residence
Built in 1991
10,019 Square Feet Lot
$797,000 Zestimate®
$434/sqft
$3,712 Estimated rent
Home value
$797,000
$741,000 - $861,000
$3,712/mo
Zestimate® history
Loading...
Owner options
Explore your selling options
What's special
Nestled in one of Maynard's favorite neighborhoods is this classic Colonial with great curb appeal and a large fenced backyard with deck. Inside you'll find a comfortable floor plan featuring a large eat-in kitchen which flows into the sizable formal dining room. The front to back living room is the perfect spot to hang out by the fireplace, watch a game, or cozy up to read. Both the kitchen area and living room have sliding glass doors leading to the flat yard. Upstairs are 3 bedrooms, including the primary with walk-in closet and full bathroom with skylight. The walk-up attic and full basement provide potential for more living area as both are perfect for finishing(sellers have estimates for both!) Tobin Drive is located a stone's throw away from the new Maynard Crossing Plaza, school campuses, and the downtown area bustling with shops and restaurants.
Zillow last checked: 8 hours ago
Listing updated: September 16, 2025 at 12:26pm
Listed by:
Team Suzanne and Company 781-275-2156,
Compass 617-206-3333,
Beth Benker 508-769-4852
Bought with:
Joanne McDonnell
RE/MAX Real Estate Center
Source: MLS PIN,MLS#: 73413830
Facts & features
Interior
Bedrooms & bathrooms
- Bedrooms: 3
- Bathrooms: 3
- Full bathrooms: 2
- 1/2 bathrooms: 1
Primary bedroom
- Features: Walk-In Closet(s), Flooring - Wall to Wall Carpet
- Level: Second
- Area: 180
- Dimensions: 12 x 15
Bedroom 2
- Features: Closet, Flooring - Wall to Wall Carpet
- Level: Second
- Area: 192
- Dimensions: 16 x 12
Bedroom 3
- Features: Closet, Flooring - Wall to Wall Carpet
- Level: Second
- Area: 182
- Dimensions: 14 x 13
Bathroom 1
- Features: Bathroom - Half, Flooring - Stone/Ceramic Tile
- Level: First
- Area: 18
- Dimensions: 3 x 6
Bathroom 2
- Features: Bathroom - Full, Flooring - Stone/Ceramic Tile
- Level: Second
- Area: 72
- Dimensions: 9 x 8
Bathroom 3
- Features: Bathroom - Full, Bathroom - With Shower Stall, Flooring - Stone/Ceramic Tile
- Level: Second
- Area: 48
- Dimensions: 6 x 8
Dining room
- Features: Flooring - Vinyl, Chair Rail
- Level: First
- Area: 208
- Dimensions: 16 x 13
Kitchen
- Features: Flooring - Stone/Ceramic Tile, Countertops - Stone/Granite/Solid, Deck - Exterior, Exterior Access, Stainless Steel Appliances
- Level: First
- Area: 121
- Dimensions: 11 x 11
Living room
- Features: Flooring - Laminate, Deck - Exterior, Slider
- Level: First
- Area: 368
- Dimensions: 16 x 23
Heating
- Forced Air, Natural Gas
Cooling
- Central Air
Appliances
- Included: Gas Water Heater, Water Heater, Range, Dishwasher, Refrigerator, Washer, Dryer, Range Hood
- Laundry: Electric Dryer Hookup, Gas Dryer Hookup, Washer Hookup, In Basement
Features
- Slider, Walk-up Attic, High Speed Internet
- Flooring: Tile, Carpet, Flooring - Hardwood
- Windows: Insulated Windows
- Basement: Full,Bulkhead,Sump Pump,Radon Remediation System,Unfinished
- Number of fireplaces: 1
- Fireplace features: Living Room
Interior area
- Total structure area: 1,824
- Total interior livable area: 1,824 sqft
- Finished area above ground: 1,824
Property
Parking
- Total spaces: 4
- Parking features: Paved Drive, Paved
- Uncovered spaces: 4
Features
- Patio & porch: Deck - Wood
- Exterior features: Deck - Wood, Storage, Fenced Yard
- Fencing: Fenced/Enclosed,Fenced
- Frontage length: 128.00
Lot
- Size: 10,019 sqft
- Features: Level
Details
- Parcel number: 3637420
- Zoning: R2
Construction
Type & style
- Home type: SingleFamily
- Architectural style: Colonial
- Property subtype: Single Family Residence
Materials
- Frame
- Foundation: Concrete Perimeter
- Roof: Shingle
Condition
- Year built: 1991
Utilities & green energy
- Electric: Circuit Breakers, 100 Amp Service
- Sewer: Public Sewer
- Water: Public
- Utilities for property: for Gas Range, for Gas Dryer, Washer Hookup
Community & neighborhood
Community
- Community features: Shopping, Tennis Court(s), Park, Walk/Jog Trails, Golf, Medical Facility, Bike Path, Conservation Area, Highway Access, House of Worship, Public School, Sidewalks
Location
- Region: Maynard
Other
Other facts
- Road surface type: Paved
Price history
| Date | Event | Price |
|---|---|---|
| 9/16/2025 | Sold | $791,000+13%$434/sqft |
Source: MLS PIN #73413830 Report a problem | ||
| 8/12/2025 | Contingent | $699,900$384/sqft |
Source: MLS PIN #73413830 Report a problem | ||
| 8/5/2025 | Listed for sale | $699,900+51.5%$384/sqft |
Source: MLS PIN #73413830 Report a problem | ||
| 10/16/2018 | Sold | $462,000+0.7%$253/sqft |
Source: Public Record Report a problem | ||
| 8/31/2018 | Pending sale | $459,000$252/sqft |
Source: Keller Williams Realty North Central #72383755 Report a problem | ||
Public tax history
| Year | Property taxes | Tax assessment |
|---|---|---|
| 2025 | $11,402 +6.6% | $639,500 +6.9% |
| 2024 | $10,692 +3.6% | $598,000 +9.9% |
| 2023 | $10,325 +6.2% | $544,300 +14.9% |
Find assessor info on the county website
Neighborhood: 01754
Nearby schools
GreatSchools rating
- 7/10Fowler SchoolGrades: 4-8Distance: 1 mi
- 7/10Maynard High SchoolGrades: 9-12Distance: 0.8 mi
- 5/10Green Meadow SchoolGrades: PK-3Distance: 1.1 mi
Schools provided by the listing agent
- Elementary: Green Meadow
- Middle: Fowler
- High: Maynard
Source: MLS PIN. This data may not be complete. We recommend contacting the local school district to confirm school assignments for this home.
Get a cash offer in 3 minutes
Find out how much your home could sell for in as little as 3 minutes with a no-obligation cash offer.
Estimated market value$797,000
Get a cash offer in 3 minutes
Find out how much your home could sell for in as little as 3 minutes with a no-obligation cash offer.
Estimated market value
$797,000
