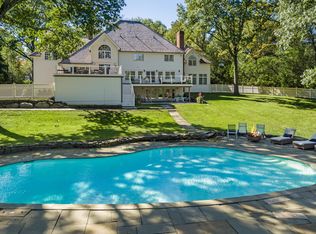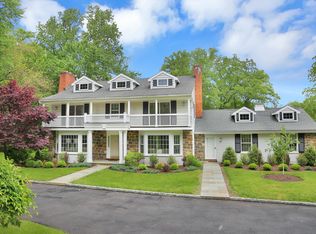Picture perfect two acres offer a stunning, renovated five-bedroom Colonial with decks and firepit set back on mid-country cul-de-sac near town. Sundrenched, freshly painted 6000 square foot interior boasts striking architectural details spanning four generous levels. Showcases chef's kitchen open to fabulous great room with cupola-topped vaulted ceiling, stone fireplace and deck; living room with fireplace, fireplace in office, dining room and superb family room with fireplace, deck. Primary suite with amazing spa bath, dual walk-in closets; one en-suite bedroom, two bedrooms and full bath comprise second level. Provides top floor play/homework room and walkout lower level en-suite bedroom/lounge area with fireplace; cedar closet, gym and wine cellar. With attached three-car garage.
This property is off market, which means it's not currently listed for sale or rent on Zillow. This may be different from what's available on other websites or public sources.

