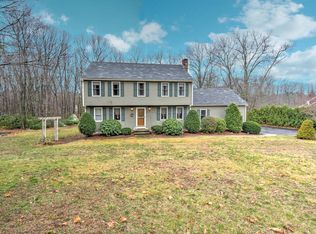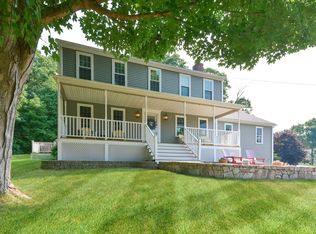Sold for $805,000
$805,000
5 Tina Rd, Milford, MA 01757
4beds
4,540sqft
Single Family Residence
Built in 1994
1.08 Acres Lot
$900,100 Zestimate®
$177/sqft
$4,453 Estimated rent
Home value
$900,100
$855,000 - $954,000
$4,453/mo
Zestimate® history
Loading...
Owner options
Explore your selling options
What's special
An entertainer's dream home! What an opportunity to move into one of Milford's great neighborhoods on the Hopkinton town line. This one-owner, sprawling 4/5 BR colonial includes 2 office spaces to support today's increased need to WFH. 4 HUGE floors of living space! The main level features an open kitchen with an eat in area and sightlines to the grand, cathedral ceiling FR with exposed beams and fireplace. Skylights and roof NEW in ‘22. Also a cozy study with built in shelving, formal LR and DR. Upstairs are 3 large BRs (including a main suite), a guest bath and that 2nd office. Keep going up! The top floor is perfect as a live-in suite with a BR and great room. The BRIGHT walk out LL has full size windows and a slider, bar area and game room with it’s own full bath perfect for pool goers. Summer is almost here! The large sun deck with Azek boards and a screen porch overlook a stunning, kidney shaped pool with a slate patio. Professionally landscaped, just wait until things bloom!
Zillow last checked: 8 hours ago
Listing updated: July 24, 2023 at 04:18pm
Listed by:
Erika Steele 508-397-7199,
REMAX Executive Realty 508-435-6700
Bought with:
Erin Herrick
MAssachusetts Real Estate Group
Source: MLS PIN,MLS#: 73099348
Facts & features
Interior
Bedrooms & bathrooms
- Bedrooms: 4
- Bathrooms: 4
- Full bathrooms: 3
- 1/2 bathrooms: 1
Primary bedroom
- Features: Ceiling Fan(s), Walk-In Closet(s), Flooring - Hardwood
- Level: Second
- Area: 266
- Dimensions: 14 x 19
Bedroom 2
- Features: Ceiling Fan(s), Closet, Flooring - Wall to Wall Carpet
- Level: Second
- Area: 143
- Dimensions: 13 x 11
Bedroom 3
- Features: Ceiling Fan(s), Closet, Flooring - Wall to Wall Carpet
- Level: Second
- Area: 182
- Dimensions: 13 x 14
Bedroom 4
- Features: Ceiling Fan(s), Closet, Flooring - Wall to Wall Carpet
- Level: Third
- Area: 252
- Dimensions: 14 x 18
Primary bathroom
- Features: Yes
Bathroom 1
- Features: Bathroom - Half, Flooring - Laminate
- Level: First
- Area: 36
- Dimensions: 6 x 6
Bathroom 2
- Features: Bathroom - Full, Bathroom - With Tub & Shower, Closet - Linen, Flooring - Stone/Ceramic Tile
- Level: Second
- Area: 64
- Dimensions: 8 x 8
Bathroom 3
- Features: Bathroom - Full, Bathroom - Tiled With Tub & Shower, Closet - Linen, Flooring - Stone/Ceramic Tile, Jacuzzi / Whirlpool Soaking Tub
- Level: Second
- Area: 64
- Dimensions: 8 x 8
Dining room
- Features: Flooring - Hardwood, Wainscoting
- Level: First
- Area: 182
- Dimensions: 14 x 13
Family room
- Features: Cathedral Ceiling(s), Beamed Ceilings, Flooring - Wall to Wall Carpet, Exterior Access, Recessed Lighting
- Level: First
- Area: 529
- Dimensions: 23 x 23
Kitchen
- Features: Ceiling Fan(s), Flooring - Laminate, Dining Area, Countertops - Stone/Granite/Solid, Kitchen Island, Exterior Access, Open Floorplan, Recessed Lighting, Slider, Stainless Steel Appliances
- Level: First
- Area: 600
- Dimensions: 20 x 30
Living room
- Features: Flooring - Hardwood, Wainscoting
- Level: First
- Area: 238
- Dimensions: 14 x 17
Office
- Features: Flooring - Wall to Wall Carpet
- Level: Second
- Area: 130
- Dimensions: 13 x 10
Heating
- Forced Air, Oil
Cooling
- Central Air, Ductless
Appliances
- Included: Electric Water Heater, Tankless Water Heater, Range, Dishwasher, Microwave, Refrigerator, Washer, Dryer
- Laundry: Sink, In Basement
Features
- Closet/Cabinets - Custom Built, Recessed Lighting, Ceiling Fan(s), Closet, Bathroom - Full, Bathroom - With Shower Stall, Slider, Study, Home Office, Great Room, Bedroom, Bathroom, Bonus Room
- Flooring: Tile, Vinyl, Carpet, Laminate, Hardwood, Flooring - Hardwood, Flooring - Wall to Wall Carpet, Flooring - Vinyl
- Doors: Pocket Door
- Windows: Screens
- Basement: Full,Finished,Walk-Out Access,Interior Entry,Garage Access
- Number of fireplaces: 1
- Fireplace features: Family Room
Interior area
- Total structure area: 4,540
- Total interior livable area: 4,540 sqft
Property
Parking
- Total spaces: 10
- Parking features: Attached, Under, Garage Door Opener, Garage Faces Side, Off Street, Paved
- Attached garage spaces: 2
- Uncovered spaces: 8
Features
- Patio & porch: Screened, Deck - Composite
- Exterior features: Porch - Screened, Deck - Composite, Pool - Inground, Rain Gutters, Storage, Professional Landscaping, Sprinkler System, Decorative Lighting, Screens, Fenced Yard, Stone Wall
- Has private pool: Yes
- Pool features: In Ground
- Fencing: Fenced
Lot
- Size: 1.08 Acres
- Features: Wooded, Level
Details
- Foundation area: 1120
- Parcel number: M:09 B:121 L:15,1611177
- Zoning: RC
Construction
Type & style
- Home type: SingleFamily
- Architectural style: Colonial
- Property subtype: Single Family Residence
Materials
- Frame
- Foundation: Concrete Perimeter, Brick/Mortar
- Roof: Shingle
Condition
- Year built: 1994
Utilities & green energy
- Electric: 100 Amp Service, 200+ Amp Service
- Sewer: Private Sewer
- Water: Public
Green energy
- Energy efficient items: Thermostat
Community & neighborhood
Community
- Community features: Park, Walk/Jog Trails, Conservation Area, Highway Access
Location
- Region: Milford
Price history
| Date | Event | Price |
|---|---|---|
| 7/24/2023 | Sold | $805,000-1.8%$177/sqft |
Source: MLS PIN #73099348 Report a problem | ||
| 4/18/2023 | Listed for sale | $819,900$181/sqft |
Source: MLS PIN #73099348 Report a problem | ||
Public tax history
| Year | Property taxes | Tax assessment |
|---|---|---|
| 2025 | $10,305 +4.7% | $805,100 +8.7% |
| 2024 | $9,845 +6.9% | $740,800 +16.3% |
| 2023 | $9,208 +6.3% | $637,200 +13.2% |
Find assessor info on the county website
Neighborhood: 01757
Nearby schools
GreatSchools rating
- 6/10Woodland Elementary SchoolGrades: 3-5Distance: 1.7 mi
- 2/10Stacy Middle SchoolGrades: 6-8Distance: 3.1 mi
- 3/10Milford High SchoolGrades: 9-12Distance: 2.5 mi
Schools provided by the listing agent
- Middle: Stacy
- High: Milford
Source: MLS PIN. This data may not be complete. We recommend contacting the local school district to confirm school assignments for this home.
Get a cash offer in 3 minutes
Find out how much your home could sell for in as little as 3 minutes with a no-obligation cash offer.
Estimated market value$900,100
Get a cash offer in 3 minutes
Find out how much your home could sell for in as little as 3 minutes with a no-obligation cash offer.
Estimated market value
$900,100

