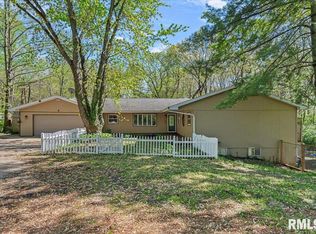Sold for $165,000 on 10/31/25
$165,000
5 Timberline Dr, Springfield, IL 62711
3beds
2,084sqft
Single Family Residence, Residential
Built in 1971
0.31 Acres Lot
$177,400 Zestimate®
$79/sqft
$2,261 Estimated rent
Home value
$177,400
$169,000 - $186,000
$2,261/mo
Zestimate® history
Loading...
Owner options
Explore your selling options
What's special
What a find! You will love the private cul-de-sac setting near Lake Springfield! The house features beautiful updates done in 2025. New LVT flooring throughout the main level! Fresh paint, new retaining wall and staircase w/solar lights to the entrance. The A/C is only 2 months old! There is all new plumbing in the bathroom, including faucets and toilets! New light fixtures installed in kitchen, dining room, hallway & bathroom. The large Kitchen includes granite countertops and slate GE appliances! Enjoy the tranquil view of the neighbor's pond! Ground level basement, and bonus garage w/workshop. Located in the popular Ball Chatham School District. Property being sold "As-Is" - Home pre-inspected with repairs made.
Zillow last checked: 8 hours ago
Listing updated: November 19, 2025 at 12:01pm
Listed by:
Sherry Washburn Home:217-341-8857,
Keller Williams Capital
Bought with:
Kyle T Killebrew, 475109198
The Real Estate Group, Inc.
Source: RMLS Alliance,MLS#: CA1038910 Originating MLS: Capital Area Association of Realtors
Originating MLS: Capital Area Association of Realtors

Facts & features
Interior
Bedrooms & bathrooms
- Bedrooms: 3
- Bathrooms: 2
- Full bathrooms: 2
Bedroom 1
- Level: Main
- Dimensions: 11ft 7in x 11ft 5in
Bedroom 2
- Level: Main
- Dimensions: 11ft 1in x 10ft 0in
Bedroom 3
- Level: Main
- Dimensions: 10ft 7in x 10ft 0in
Other
- Level: Main
- Dimensions: 11ft 9in x 14ft 7in
Other
- Level: Main
- Dimensions: 14ft 11in x 11ft 7in
Other
- Area: 632
Family room
- Level: Lower
- Dimensions: 25ft 1in x 25ft 2in
Kitchen
- Level: Main
- Dimensions: 11ft 5in x 10ft 5in
Laundry
- Level: Lower
Living room
- Level: Main
- Dimensions: 13ft 5in x 24ft 8in
Main level
- Area: 1452
Heating
- Forced Air
Cooling
- Central Air
Appliances
- Included: Dishwasher, Dryer, Microwave, Range, Refrigerator, Gas Water Heater
Features
- Ceiling Fan(s), Solid Surface Counter
- Basement: Partial,Partially Finished
Interior area
- Total structure area: 1,452
- Total interior livable area: 2,084 sqft
Property
Parking
- Total spaces: 3
- Parking features: Attached, Detached, Gravel, Paved
- Attached garage spaces: 3
- Details: Number Of Garage Remotes: 1
Lot
- Size: 0.31 Acres
- Dimensions: 132.24 x 79 x 87.48 x 16.22
- Features: Dead End Street
Details
- Parcel number: 22290477003
Construction
Type & style
- Home type: SingleFamily
- Architectural style: Ranch
- Property subtype: Single Family Residence, Residential
Materials
- Frame, Aluminum Siding, Brick
- Foundation: Block
- Roof: Shingle
Condition
- New construction: No
- Year built: 1971
Utilities & green energy
- Sewer: Septic Tank
- Water: Public
Community & neighborhood
Location
- Region: Springfield
- Subdivision: None
Other
Other facts
- Road surface type: Paved
Price history
| Date | Event | Price |
|---|---|---|
| 10/31/2025 | Sold | $165,000-10.8%$79/sqft |
Source: | ||
| 10/3/2025 | Pending sale | $184,900$89/sqft |
Source: | ||
| 9/23/2025 | Price change | $184,900-7.5%$89/sqft |
Source: | ||
| 9/5/2025 | Listed for sale | $199,900-5.3%$96/sqft |
Source: | ||
| 8/30/2025 | Listing removed | $211,000$101/sqft |
Source: | ||
Public tax history
| Year | Property taxes | Tax assessment |
|---|---|---|
| 2024 | $2,905 +3.1% | $41,402 +8% |
| 2023 | $2,818 +3.5% | $38,335 +5.7% |
| 2022 | $2,723 +3% | $36,278 +4.1% |
Find assessor info on the county website
Neighborhood: 62711
Nearby schools
GreatSchools rating
- 9/10Glenwood Elementary SchoolGrades: K-4Distance: 1.9 mi
- 7/10Glenwood Middle SchoolGrades: 7-8Distance: 2.8 mi
- 7/10Glenwood High SchoolGrades: 9-12Distance: 2 mi
Schools provided by the listing agent
- High: Glenwood
Source: RMLS Alliance. This data may not be complete. We recommend contacting the local school district to confirm school assignments for this home.

Get pre-qualified for a loan
At Zillow Home Loans, we can pre-qualify you in as little as 5 minutes with no impact to your credit score.An equal housing lender. NMLS #10287.
