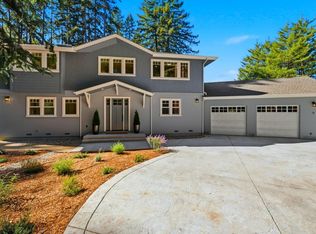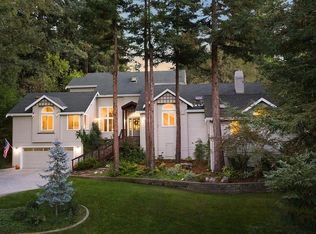Style & Sophistication surround the moment you enter the grand foyer of this luxury home in Scotts Valley. On 2.79 private acres located in the Timber Ridge neighborhood one of Scotts Valley's best kept secrets. Exceptional craftsmanship & exquisite upgrades abound. Your dream Chef's kitchen features an oversized Quartz island, top of the line appliances including a Thermador gas stove, a Samsung smart refrigerator with access to your favorite apps and music. The added butlers pantry & wine fridge, make this a complete entertainers delight. Transition to the outdoors where you'll enjoy a large patio for entertaining family and friends with space to create your backyard masterpiece. The master suite boasts magnificent redwood park views from the lounge area and jetted tub while the rest of the home provides luxurious upgrades including designer tile, custom cabinetry and space for the whole family. Possibility to build an ADU (buyer to verify) zero road noise.
This property is off market, which means it's not currently listed for sale or rent on Zillow. This may be different from what's available on other websites or public sources.

