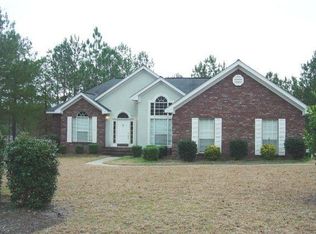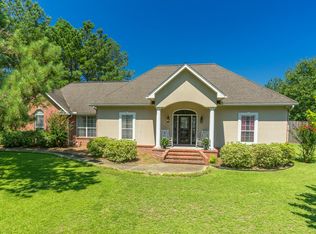Beautiful turn-key 4 bed 2 bath home on a huge lot in the Timber Ridge subdivision of Oak Grove! Key features of this property include: ~ Home Warranty included ~ Open split floor plan ~ Huge updated kitchen w/ granite counter tops & SS appliances *which all REMAIN!* ~ Tons of storage ~ Tons of space to spread out ~ Large master suite ~ Formal dining room ~ Back porch perfect for entertaining ~ Garage converted to 4th bedroom This lovingly maintained home is perfect for you! Schedule your private showing today!
This property is off market, which means it's not currently listed for sale or rent on Zillow. This may be different from what's available on other websites or public sources.


