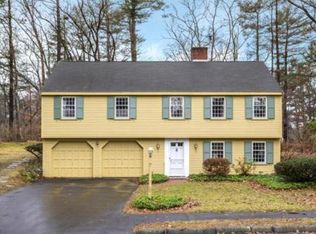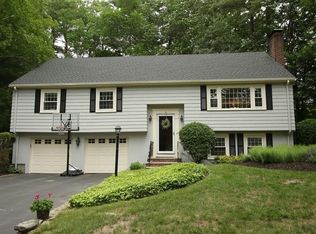Remodeled first floor level with remodeled laundry room. All new hardwood floors upstairs. Recently painted both Inside and out. Landscaped with new stone walkway.
This property is off market, which means it's not currently listed for sale or rent on Zillow. This may be different from what's available on other websites or public sources.

