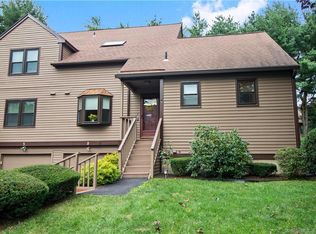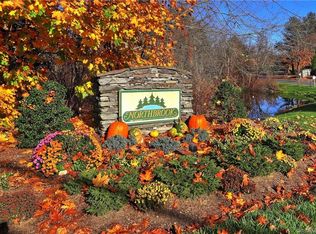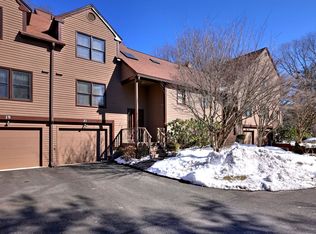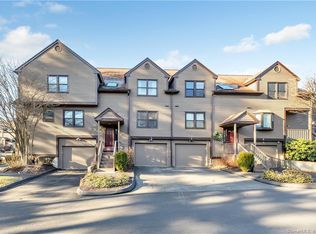Sold for $475,000
$475,000
5 Timber Lane #5, Monroe, CT 06468
2beds
2,479sqft
Condominium, Townhouse
Built in 1985
-- sqft lot
$480,600 Zestimate®
$192/sqft
$3,576 Estimated rent
Home value
$480,600
$433,000 - $533,000
$3,576/mo
Zestimate® history
Loading...
Owner options
Explore your selling options
What's special
The Lifestyle You've Been Waiting For! Welcome to 5 Timber Drive, a standout Wellington Ranch model offering modern architecture, thoughtful updates, and an exceptional layout. This sun-drenched home features an open concept design with soaring ceilings, skylights, and oversized windows that invite natural light throughout. One of the few units in the complex to offer a 2-car tandem garage, this home also boasts newer mechanicals, economical gas heat, and numerous recent improvements. The bright white kitchen is a true centerpiece, with stainless steel appliances, a breakfast bar, a pantry, and a convenient built-in desk/charging station. It flows effortlessly into the dining area and spacious living room with a fireplace, dramatic ceiling height, and expansive windows overlooking the tranquil outdoors. The main-level primary suite is a peaceful retreat, featuring new hardwood flooring, dual closets, and a beautifully updated full bath with a walk-in shower. A stylishly updated half bath and main-level laundry (washer/dryer included) add to the convenience. Upstairs, you'll find a private second bedroom suite with a full hall bath and access to attic storage. The finished lower level offers a large family room, a bonus room perfect for storage, a gym, or an office. Unwind in the screened-in porch with a skylight and enjoy the serenity of the surrounding nature. Set within 151 acres of beautifully maintained grounds.
Zillow last checked: 8 hours ago
Listing updated: September 05, 2025 at 05:19pm
Listed by:
Property Twins Team at Houlihan Lawrence,
Derek A. Heering 203-832-7677,
Houlihan Lawrence 203-438-0455,
Co-Listing Agent: Stephanie Heering 203-297-4752,
Houlihan Lawrence
Bought with:
Non Member
Non-Member
Source: Smart MLS,MLS#: 24104421
Facts & features
Interior
Bedrooms & bathrooms
- Bedrooms: 2
- Bathrooms: 3
- Full bathrooms: 2
- 1/2 bathrooms: 1
Primary bedroom
- Features: Full Bath, Walk-In Closet(s), Hardwood Floor
- Level: Main
Bedroom
- Features: Wall/Wall Carpet
- Level: Upper
Bathroom
- Features: Skylight, Tub w/Shower, Tile Floor
- Level: Upper
Bathroom
- Features: Skylight, Tile Floor
- Level: Main
Dining room
- Features: Vaulted Ceiling(s), Hardwood Floor
- Level: Main
Family room
- Features: Wall/Wall Carpet
- Level: Lower
Kitchen
- Features: Breakfast Bar, Pantry, Tile Floor
- Level: Main
Living room
- Features: Skylight, Vaulted Ceiling(s), Fireplace, Sliders
- Level: Main
Other
- Features: Wall/Wall Carpet
- Level: Lower
Heating
- Forced Air, Natural Gas
Cooling
- Attic Fan, Central Air
Appliances
- Included: Electric Range, Microwave, Refrigerator, Dishwasher, Washer, Dryer, Electric Water Heater, Water Heater
- Laundry: Main Level
Features
- Basement: Full,Heated,Finished,Garage Access,Cooled
- Attic: Storage
- Number of fireplaces: 1
Interior area
- Total structure area: 2,479
- Total interior livable area: 2,479 sqft
- Finished area above ground: 1,679
- Finished area below ground: 800
Property
Parking
- Total spaces: 2
- Parking features: Attached
- Attached garage spaces: 2
Features
- Stories: 2
- Has private pool: Yes
- Pool features: In Ground
Lot
- Features: Few Trees, Rolling Slope
Details
- Additional structures: Pool House
- Parcel number: 179431
- Zoning: MFR
Construction
Type & style
- Home type: Condo
- Architectural style: Ranch,Townhouse
- Property subtype: Condominium, Townhouse
Materials
- Clapboard, Wood Siding
Condition
- New construction: No
- Year built: 1985
Details
- Builder model: Wellington
Utilities & green energy
- Sewer: Shared Septic
- Water: Public
Community & neighborhood
Community
- Community features: Basketball Court, Golf, Library, Park, Public Rec Facilities, Tennis Court(s)
Location
- Region: Monroe
- Subdivision: Stepney
HOA & financial
HOA
- Has HOA: Yes
- HOA fee: $422 monthly
- Amenities included: Clubhouse, Tennis Court(s), Management
- Services included: Maintenance Grounds, Trash, Snow Removal, Pest Control, Pool Service, Road Maintenance
Price history
| Date | Event | Price |
|---|---|---|
| 9/5/2025 | Sold | $475,000+3.3%$192/sqft |
Source: | ||
| 7/24/2025 | Listed for sale | $459,999$186/sqft |
Source: | ||
Public tax history
Tax history is unavailable.
Neighborhood: Stepney
Nearby schools
GreatSchools rating
- 8/10Stepney Elementary SchoolGrades: K-5Distance: 1.3 mi
- 7/10Jockey Hollow SchoolGrades: 6-8Distance: 1.2 mi
- 9/10Masuk High SchoolGrades: 9-12Distance: 3.2 mi
Schools provided by the listing agent
- High: Masuk
Source: Smart MLS. This data may not be complete. We recommend contacting the local school district to confirm school assignments for this home.
Get pre-qualified for a loan
At Zillow Home Loans, we can pre-qualify you in as little as 5 minutes with no impact to your credit score.An equal housing lender. NMLS #10287.
Sell with ease on Zillow
Get a Zillow Showcase℠ listing at no additional cost and you could sell for —faster.
$480,600
2% more+$9,612
With Zillow Showcase(estimated)$490,212



