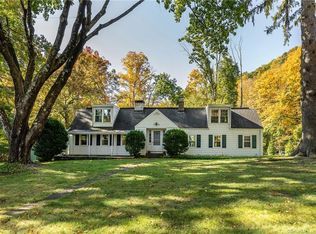Sold for $519,000 on 05/01/23
$519,000
5 Timber Lake Road, Sherman, CT 06784
4beds
2,484sqft
Single Family Residence
Built in 1986
1.81 Acres Lot
$655,900 Zestimate®
$209/sqft
$4,379 Estimated rent
Home value
$655,900
$617,000 - $695,000
$4,379/mo
Zestimate® history
Loading...
Owner options
Explore your selling options
What's special
Conveniently located in Southern Sherman where you are close to Candlewood Lake, local shopping, schools, restaurants and only 75 Mins to NYC. This home offers lots of potential to make this traditional style colonial your own. Bring your personal design ideas! Main Floor has Hardwood Floors except for Kitchen, Family Room and Powder Room. Upper Level has Hardwood Floors except for Bathrooms. Formal Living quarters consists of: Living Room, Dining Room, Kitchen, Powder Room and Family Room which adjoins to the attached 2-car garage. Upstairs offers the Primary en-suite Bedroom along with 3 additional Bedrooms and Hall Bath. Nestled in the Timber Trails community. Central Air is on the Upper Level only. Private septic and community water. Home is being sold “As-Is”.
Zillow last checked: 8 hours ago
Listing updated: May 02, 2023 at 08:09am
Listed by:
Cheryl Finley 203-948-5607,
Cheryl Finley Properties
Bought with:
Cheryl Finley, REB.0790366
Cheryl Finley Properties
Source: Smart MLS,MLS#: 170546013
Facts & features
Interior
Bedrooms & bathrooms
- Bedrooms: 4
- Bathrooms: 3
- Full bathrooms: 2
- 1/2 bathrooms: 1
Primary bedroom
- Features: Full Bath, Hardwood Floor, Walk-In Closet(s)
- Level: Upper
- Area: 252 Square Feet
- Dimensions: 18 x 14
Bedroom
- Features: Hardwood Floor
- Level: Upper
- Area: 143 Square Feet
- Dimensions: 13 x 11
Bedroom
- Features: Hardwood Floor
- Level: Upper
- Area: 195 Square Feet
- Dimensions: 15 x 13
Bedroom
- Features: Hardwood Floor
- Level: Upper
- Area: 168 Square Feet
- Dimensions: 14 x 12
Bathroom
- Level: Main
Bathroom
- Level: Upper
Dining room
- Features: Hardwood Floor
- Level: Main
- Area: 197.2 Square Feet
- Dimensions: 14.5 x 13.6
Family room
- Features: Sliders, Wall/Wall Carpet, Wood Stove
- Level: Main
- Area: 432 Square Feet
- Dimensions: 24 x 18
Kitchen
- Features: Tile Floor
- Level: Main
- Area: 196 Square Feet
- Dimensions: 14 x 14
Living room
- Features: Hardwood Floor
- Level: Main
- Area: 392 Square Feet
- Dimensions: 28 x 14
Heating
- Hot Water, Oil
Cooling
- Central Air, Whole House Fan
Appliances
- Included: Oven/Range, Refrigerator, Dishwasher, Washer, Dryer, Water Heater
- Laundry: Main Level
Features
- Wired for Data, Entrance Foyer
- Basement: Full,Unfinished,Concrete
- Attic: Pull Down Stairs
- Number of fireplaces: 1
Interior area
- Total structure area: 2,484
- Total interior livable area: 2,484 sqft
- Finished area above ground: 2,484
Property
Parking
- Total spaces: 2
- Parking features: Attached, Private, Asphalt
- Attached garage spaces: 2
- Has uncovered spaces: Yes
Features
- Patio & porch: Deck
- Exterior features: Rain Gutters, Lighting
Lot
- Size: 1.81 Acres
- Features: Cul-De-Sac, Wooded
Details
- Parcel number: 310040
- Zoning: Residential
Construction
Type & style
- Home type: SingleFamily
- Architectural style: Colonial
- Property subtype: Single Family Residence
Materials
- Wood Siding
- Foundation: Concrete Perimeter, Slab
- Roof: Asphalt
Condition
- New construction: No
- Year built: 1986
Utilities & green energy
- Sewer: Septic Tank
- Water: Private
Community & neighborhood
Community
- Community features: Golf, Health Club, Lake, Library, Medical Facilities, Private School(s), Shopping/Mall
Location
- Region: Sherman
- Subdivision: Timber Trails
HOA & financial
HOA
- Has HOA: Yes
- HOA fee: $600 quarterly
- Services included: Snow Removal, Road Maintenance
Price history
| Date | Event | Price |
|---|---|---|
| 5/1/2023 | Sold | $519,000$209/sqft |
Source: | ||
| 3/14/2023 | Contingent | $519,000$209/sqft |
Source: | ||
| 3/2/2023 | Listed for sale | $519,000+25.1%$209/sqft |
Source: | ||
| 7/15/2003 | Sold | $415,000+18.6%$167/sqft |
Source: | ||
| 6/15/2001 | Sold | $350,000$141/sqft |
Source: | ||
Public tax history
| Year | Property taxes | Tax assessment |
|---|---|---|
| 2025 | $4,651 +1.9% | $279,000 |
| 2024 | $4,564 -8.2% | $279,000 |
| 2023 | $4,972 -2% | $279,000 |
Find assessor info on the county website
Neighborhood: 06784
Nearby schools
GreatSchools rating
- 8/10Sherman SchoolGrades: PK-8Distance: 3.1 mi
Schools provided by the listing agent
- Elementary: Sherman
Source: Smart MLS. This data may not be complete. We recommend contacting the local school district to confirm school assignments for this home.

Get pre-qualified for a loan
At Zillow Home Loans, we can pre-qualify you in as little as 5 minutes with no impact to your credit score.An equal housing lender. NMLS #10287.
Sell for more on Zillow
Get a free Zillow Showcase℠ listing and you could sell for .
$655,900
2% more+ $13,118
With Zillow Showcase(estimated)
$669,018