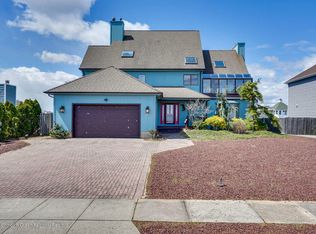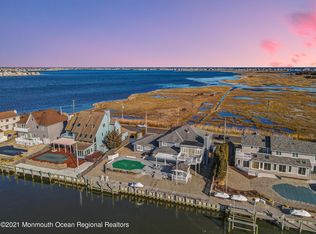Location! Prime waterfront location in West Mantoloking section of Brick, with views of the Metedeconk River and Barnegat Bay. Finished across three levels, this shore Colonial was designed for year-round living. Gorgeous eat-in kitchen has custom wood cabinets, top of the line appliances and center island breakfast bar opens to large Great Room with water views. Master Suite is the perfect retreat with fireplace, full bath with dual vanities and oversized shower and private access to third floor loft space with separate sitting area. Three additional bedrooms complete the second floor. Step outside, where a large patio leads to the heated salt water pool. Conveniently located across from the Metedeconk River Yacht Club and close to recreation areas and beaches
This property is off market, which means it's not currently listed for sale or rent on Zillow. This may be different from what's available on other websites or public sources.


