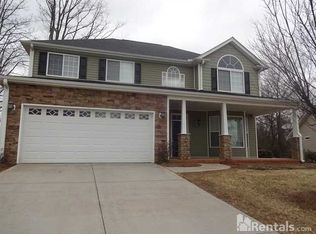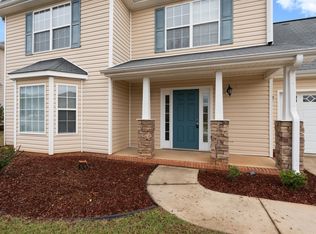Sold for $285,000
$285,000
5 Tigris Way, Greenville, SC 29607
2beds
1,460sqft
Single Family Residence, Residential
Built in 2008
6,969.6 Square Feet Lot
$281,900 Zestimate®
$195/sqft
$1,793 Estimated rent
Home value
$281,900
$265,000 - $302,000
$1,793/mo
Zestimate® history
Loading...
Owner options
Explore your selling options
What's special
This property in the sought-after "Cardinal Creek" community offers both charm and flexibility. Originally a three-bedroom home, a wall was removed to create an expansive flex space, transforming it into a two-bedroom layout; however, the home can easily be remodeled back into three bedrooms to suit your needs. The community itself is enhanced by the presence of a picturesque neighborhood lake or pond, adding to its appeal. Inside, the open floor plan welcomes you from the foyer, seamlessly connecting the den, dining, and kitchen areas. The den boasts vaulted ceilings and a cozy fireplace with a gas starter, creating a warm and inviting space. The primary bedroom features a trey ceiling, two spacious closets, and an ensuite bathroom with dual sinks and a large walk-in shower. The second oversized bedroom includes a Murphy bed, built-in bookcases, cabinetry, and two closets, along with access to a full bath with a tub/shower combination. Stepping outside, you’ll find a private, level yard with an exterior patio, perfect for relaxing or entertaining. This serene outdoor space complements the home’s interior and provides a peaceful retreat. Conveniently located near Woodruff Road with quick access to I-385, this home combines practicality with charm. Come and see this beauty for yourself!
Zillow last checked: 8 hours ago
Listing updated: March 21, 2025 at 12:29pm
Listed by:
Debbie Levato 864-380-9150,
BHHS C Dan Joyner - Midtown
Bought with:
Andy Turner
Coldwell Banker Caine/Williams
Source: Greater Greenville AOR,MLS#: 1544185
Facts & features
Interior
Bedrooms & bathrooms
- Bedrooms: 2
- Bathrooms: 2
- Full bathrooms: 2
- Main level bathrooms: 2
- Main level bedrooms: 2
Primary bedroom
- Area: 210
- Dimensions: 15 x 14
Bedroom 2
- Area: 288
- Dimensions: 24 x 12
Primary bathroom
- Features: Double Sink, Full Bath, Shower Only, Walk-In Closet(s), Multiple Closets
- Level: Main
Dining room
- Area: 80
- Dimensions: 10 x 8
Kitchen
- Area: 90
- Dimensions: 10 x 9
Living room
- Area: 323
- Dimensions: 19 x 17
Heating
- Natural Gas
Cooling
- Central Air, Electric
Appliances
- Included: Dishwasher, Disposal, Dryer, Refrigerator, Washer, Electric Cooktop, Electric Oven, Free-Standing Electric Range, Microwave, Gas Water Heater
- Laundry: 1st Floor, Walk-in, Laundry Room
Features
- Bookcases, Ceiling Fan(s), Vaulted Ceiling(s), Ceiling Smooth, Tray Ceiling(s), Open Floorplan, Walk-In Closet(s)
- Flooring: Carpet, Ceramic Tile, Wood
- Windows: Tilt Out Windows, Vinyl/Aluminum Trim, Window Treatments
- Basement: None
- Number of fireplaces: 1
- Fireplace features: Gas Starter, Wood Burning
Interior area
- Total structure area: 1,520
- Total interior livable area: 1,460 sqft
Property
Parking
- Total spaces: 2
- Parking features: Attached, Garage Door Opener, Concrete
- Attached garage spaces: 2
- Has uncovered spaces: Yes
Features
- Levels: One
- Stories: 1
- Patio & porch: Patio
Lot
- Size: 6,969 sqft
- Features: Few Trees, Sprklr In Grnd-Full Yard, 1/2 Acre or Less
- Topography: Level
Details
- Parcel number: 0547.1101034.00
Construction
Type & style
- Home type: SingleFamily
- Architectural style: Ranch
- Property subtype: Single Family Residence, Residential
Materials
- Stone, Vinyl Siding
- Foundation: Slab
- Roof: Architectural
Condition
- Year built: 2008
Utilities & green energy
- Sewer: Public Sewer
- Water: Public
- Utilities for property: Cable Available, Underground Utilities
Community & neighborhood
Security
- Security features: Smoke Detector(s)
Community
- Community features: Common Areas, Street Lights, Sidewalks, Neighborhood Lake/Pond
Location
- Region: Greenville
- Subdivision: Cardinal Creek
Price history
| Date | Event | Price |
|---|---|---|
| 3/21/2025 | Sold | $285,000-6.6%$195/sqft |
Source: | ||
| 2/23/2025 | Contingent | $305,000$209/sqft |
Source: | ||
| 1/21/2025 | Price change | $305,000-2.6%$209/sqft |
Source: | ||
| 12/19/2024 | Listed for sale | $313,000+39.8%$214/sqft |
Source: | ||
| 2/4/2021 | Sold | $223,900-2.6%$153/sqft |
Source: | ||
Public tax history
| Year | Property taxes | Tax assessment |
|---|---|---|
| 2024 | $1,232 -0.1% | $202,300 |
| 2023 | $1,233 +3.9% | $202,300 |
| 2022 | $1,187 +18.4% | $202,300 +19% |
Find assessor info on the county website
Neighborhood: 29607
Nearby schools
GreatSchools rating
- 5/10Mauldin Elementary SchoolGrades: PK-5Distance: 1.4 mi
- 6/10Mauldin Middle SchoolGrades: 6-8Distance: 1.4 mi
- 10/10Mauldin High SchoolGrades: 9-12Distance: 1.7 mi
Schools provided by the listing agent
- Elementary: Mauldin
- Middle: Mauldin
- High: Mauldin
Source: Greater Greenville AOR. This data may not be complete. We recommend contacting the local school district to confirm school assignments for this home.
Get a cash offer in 3 minutes
Find out how much your home could sell for in as little as 3 minutes with a no-obligation cash offer.
Estimated market value$281,900
Get a cash offer in 3 minutes
Find out how much your home could sell for in as little as 3 minutes with a no-obligation cash offer.
Estimated market value
$281,900

