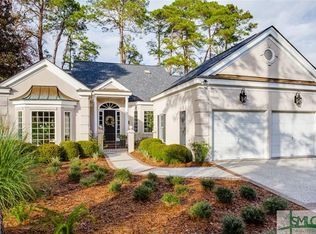Lush landscaping and an outdoor entertainer's dream backyard add to the appeal of this wonderful, light-filled, updated 3-bed, 3 bath Deer Creek patio home. Enjoy views of hole #13 Deer Creek from almost every room of the house and the outdoor living space designed by Chris Koncul. Great room with fireplace and kitchen that is a chef's dream with high end appliances, including a Wolf gas cooktop and bulit-in wine cooler. Dining room, guest bedroom and bath and master suite with bonus access to the laundry room finish off the downstairs living space. Upstairs is a loft space and large guest bedroom with bath. Newer roof and many new and updated features that are a must see.
This property is off market, which means it's not currently listed for sale or rent on Zillow. This may be different from what's available on other websites or public sources.

