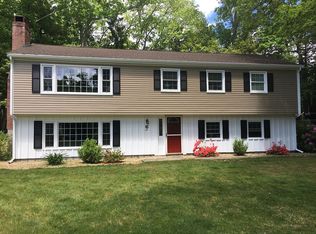OPEN HOUSE CANCELLED! OFFER ACCEPTED! Lots of wonderful updates and improvements including: New Central Air Conditioning, New Heating System, New Rinnai Hot Water Heater, New Roof and an Open Floor Plan with Newer Kitchen & Newer Baths. And, now a soon-to-be New Septic Systems too! The sunny and bright kitchen boasts maple cabinetry, attractive tile backsplash with under the counter lighting, stainless steel appliances, breakfast bar and french door leading to the private screened porch overlooking the beautiful and serene landscaped backyard. Also on the first floor is the dining room, front to back formal living room with center fireplace and powder room. The second floor offers 4 bedrooms, including the master suite and family bath. All bedrooms offer hardwood floors. The Lower level can be found laundry, storage, and utilities. Two car garage. Located in a lovely neighborhood in West Acton! The New Septic System is scheduled to be installed in September. This is a real gem!
This property is off market, which means it's not currently listed for sale or rent on Zillow. This may be different from what's available on other websites or public sources.
