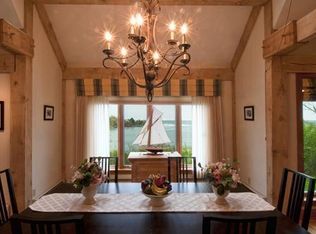Godfrey Cove Watch was designed and sited by Salmon Fall Architects to have optimum ocean views and light filled rooms. Features include: an inspiring gourmet kitchen with custom quarter sawn oak cabinets and pantry storage, a spacious entertainment room, a romantic master suite, two garages, beautiful landscaping with a stone patio, and an adjacent twenty two acres of wooded preserve land. York is conveniently located one hour north of Bostons International Logan Airport and one hour south of Portland Maines Jetport. York has beautiful beaches, scenic walking trails, three golf courses, snug harbor marina, excellent schools, superior medical services, enthralling entertainment and nearby theatre, wonderful Maine cuisine restaurants and fun shopping. York certainly offers a very desirable lifestyle.
This property is off market, which means it's not currently listed for sale or rent on Zillow. This may be different from what's available on other websites or public sources.
