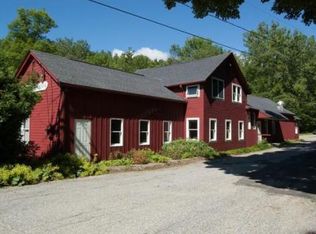The best of both worlds! Welcome home to this lovely dormered Cape on a serene 2 acre lot - nestled in a peaceful setting, but just a 20 minute drive to Northampton. The first floor has hardwoods throughout, and a light-filled open floor plan featuring a large Family room with a woodstove, a Living room, Dining room, Kitchen with stainless appliances, and a Full bathroom with a shower. Upstairs you will find 3 spacious Bedrooms and a second Full Bathroom with a tub and shower. Relax on the private back deck, or on the covered front porch overlooking perennial beds and Goshen stone walls. You'll have plenty of room for storage and recreation with the attached garage/carport, and full Walkout basement. Brand new septic installed in Summer 2019. So much to offer at a competitive price. Schedule your private showing today, short notice okay!
This property is off market, which means it's not currently listed for sale or rent on Zillow. This may be different from what's available on other websites or public sources.
