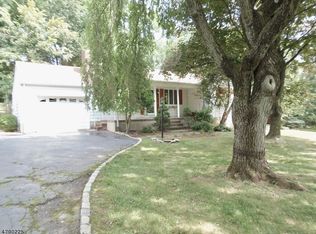
Closed
$750,000
5 Thoresen Rd, Warren Twp., NJ 07059
5beds
2baths
--sqft
Single Family Residence
Built in 1930
0.48 Acres Lot
$750,400 Zestimate®
$--/sqft
$4,405 Estimated rent
Home value
$750,400
$698,000 - $803,000
$4,405/mo
Zestimate® history
Loading...
Owner options
Explore your selling options
What's special
Zillow last checked: 22 hours ago
Listing updated: January 13, 2026 at 11:36pm
Listed by:
Roslyn Nina-cianfano 908-754-7511,
Coldwell Banker Realty
Bought with:
Anthony Deluccia
Bhhs Fox & Roach
Source: GSMLS,MLS#: 3994364
Facts & features
Price history
| Date | Event | Price |
|---|---|---|
| 1/13/2026 | Sold | $750,000-3.2% |
Source: | ||
| 12/5/2025 | Pending sale | $775,000 |
Source: | ||
| 10/24/2025 | Listed for sale | $775,000 |
Source: | ||
| 10/22/2025 | Listing removed | $775,000 |
Source: | ||
| 9/2/2025 | Listed for sale | $775,000 |
Source: | ||
Public tax history
| Year | Property taxes | Tax assessment |
|---|---|---|
| 2025 | $13,484 +7.7% | $733,600 +7.7% |
| 2024 | $12,517 +1.8% | $681,000 +7.4% |
| 2023 | $12,293 +1% | $634,300 +4.6% |
Find assessor info on the county website
Neighborhood: 07059
Nearby schools
GreatSchools rating
- 8/10Angelo Tomaso SchoolGrades: K-5Distance: 0.4 mi
- 7/10Middle SchoolGrades: 6-8Distance: 2.9 mi
- 9/10Watchung Hills Regional High SchoolGrades: 9-12Distance: 4 mi
Get a cash offer in 3 minutes
Find out how much your home could sell for in as little as 3 minutes with a no-obligation cash offer.
Estimated market value
$750,400
Get a cash offer in 3 minutes
Find out how much your home could sell for in as little as 3 minutes with a no-obligation cash offer.
Estimated market value
$750,400