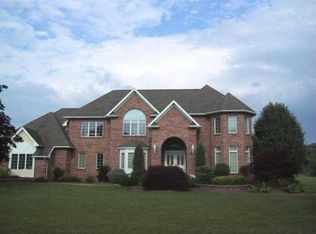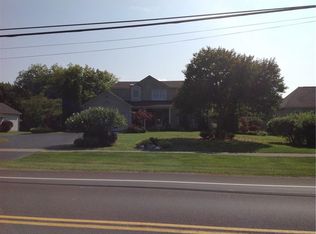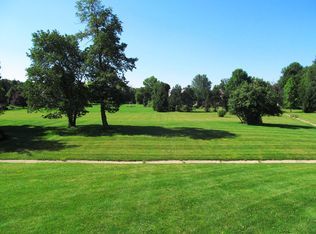ABSOLUTELY STUNNING INSIDE!!!Brand new radiant in-ground pool only 10 months old with 150+yards of stamped concrete surrounding pool for entertaining!!!Newer kitchen with granite countertops and gorgeous backsplash only 2 years old!!!First floor has new coli bamboo floors that are amazing!!Second floor has bamboo floors as well breathtaking!!!interior all repainted about 2 years ago!!!Basement professionally finished 1 year ago!!New slider in kitchen. Soft pottery barn colors with a great open floor plan!!! Bedrooms are a great size with loads of closet space!! wont last!!!
This property is off market, which means it's not currently listed for sale or rent on Zillow. This may be different from what's available on other websites or public sources.


