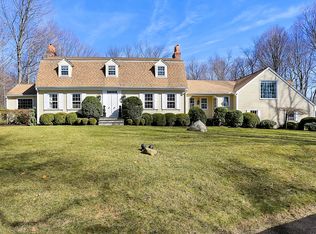Sold for $885,000
$885,000
5 Thankful Bradley Road, Redding, CT 06896
3beds
3,614sqft
Single Family Residence
Built in 1976
2.05 Acres Lot
$1,012,200 Zestimate®
$245/sqft
$5,571 Estimated rent
Home value
$1,012,200
$951,000 - $1.08M
$5,571/mo
Zestimate® history
Loading...
Owner options
Explore your selling options
What's special
Enjoy Nature and Lifestyle! This bright and spacious Contemporary is located on a cul-de-sac in the prestigious Farview Farm neighborhood of Redding, complete with a nearly Olympic-sized community pool, har-tru tennis courts, club house, walking trails, and pond. Adjoining the 1,700 acre Devil's Den Preserve with hiking trails, this wonderful 3 bedroom, updated 3.5 bath, 3,614 SF home features a glass-domed sunroom, library/office, screened porch, vaulted ceilings in most rooms, primary bedroom suite with loft/office, huge family room, 2 fireplaces, skylights, wrap-around deck, circular drive and a gated organic garden. Just 2.5 miles from Georgetown shopping and Route 7, this home is convenient to schools, the Mark Twain Library, Metro North train, restaurants, New Pond Farm education center, as well as Huntington State Park and Putnam State Park. Only 65 miles from NYC in bucolic Redding, the town once referred to by the NY Times as an "Upscale Town with Up-Country Style". Room dimentions are approximate and to be verified by buyer. Generator ready.
Zillow last checked: 8 hours ago
Listing updated: June 01, 2023 at 01:18pm
Listed by:
Michael J. McKee 203-249-9565,
William Pitt Sotheby's Int'l 203-966-2633
Bought with:
Patty McCarthy, RES.0447527
William Raveis Real Estate
Source: Smart MLS,MLS#: 170567864
Facts & features
Interior
Bedrooms & bathrooms
- Bedrooms: 3
- Bathrooms: 4
- Full bathrooms: 3
- 1/2 bathrooms: 1
Primary bedroom
- Features: Full Bath, Skylight, Vaulted Ceiling(s), Walk-In Closet(s), Wall/Wall Carpet
- Level: Third,Upper
- Area: 199.5 Square Feet
- Dimensions: 11.4 x 17.5
Bedroom
- Features: Full Bath, Vaulted Ceiling(s), Wall/Wall Carpet
- Level: Upper
- Area: 211.54 Square Feet
- Dimensions: 14 x 15.11
Bedroom
- Features: Built-in Features, Vaulted Ceiling(s), Wall/Wall Carpet
- Level: Upper
- Area: 197.94 Square Feet
- Dimensions: 13.1 x 15.11
Dining room
- Features: Hardwood Floor, Sliders, Vaulted Ceiling(s)
- Level: Main
- Area: 137.36 Square Feet
- Dimensions: 10.1 x 13.6
Family room
- Features: Beamed Ceilings, Fireplace, Sliders, Wall/Wall Carpet
- Level: Lower
- Area: 692.55 Square Feet
- Dimensions: 24.3 x 28.5
Kitchen
- Features: Ceiling Fan(s), Corian Counters, Pantry, Tile Floor
- Level: Main
- Area: 137.28 Square Feet
- Dimensions: 10.4 x 13.2
Library
- Features: Bookcases, Built-in Features, Skylight, Vaulted Ceiling(s)
- Level: Main
- Area: 197.39 Square Feet
- Dimensions: 12.11 x 16.3
Living room
- Features: Fireplace, Hardwood Floor, Skylight, Vaulted Ceiling(s)
- Level: Main
- Area: 430.11 Square Feet
- Dimensions: 17.7 x 24.3
Loft
- Level: Other
- Area: 113.96 Square Feet
- Dimensions: 7.7 x 14.8
Sun room
- Features: Stone Floor, Vaulted Ceiling(s)
- Level: Lower
- Area: 258 Square Feet
- Dimensions: 15 x 17.2
Heating
- Forced Air, Zoned, Oil
Cooling
- Ceiling Fan(s), Central Air, Zoned
Appliances
- Included: Oven/Range, Microwave, Refrigerator, Dishwasher, Washer, Dryer, Water Heater
- Laundry: Lower Level
Features
- Wired for Data, Central Vacuum, Entrance Foyer, Smart Thermostat
- Basement: Partial,Crawl Space,Finished,Interior Entry,Liveable Space,Storage Space
- Attic: None
- Number of fireplaces: 2
Interior area
- Total structure area: 3,614
- Total interior livable area: 3,614 sqft
- Finished area above ground: 2,942
- Finished area below ground: 672
Property
Parking
- Total spaces: 2
- Parking features: Attached, Garage Door Opener, Private, Circular Driveway, Gravel
- Attached garage spaces: 2
- Has uncovered spaces: Yes
Features
- Patio & porch: Screened, Terrace, Wrap Around
- Exterior features: Garden, Rain Gutters, Lighting, Stone Wall
- Has private pool: Yes
- Pool features: In Ground
- Fencing: Stone
Lot
- Size: 2.05 Acres
- Features: Cul-De-Sac, Subdivided, Borders Open Space, Level, Few Trees
Details
- Additional structures: Shed(s), Pool House
- Parcel number: 270856
- Zoning: R-2
- Other equipment: Generator Ready
Construction
Type & style
- Home type: SingleFamily
- Architectural style: Contemporary
- Property subtype: Single Family Residence
Materials
- Wood Siding
- Foundation: Concrete Perimeter
- Roof: Asphalt
Condition
- New construction: No
- Year built: 1976
Utilities & green energy
- Sewer: Septic Tank
- Water: Well
Community & neighborhood
Security
- Security features: Security System
Community
- Community features: Golf, Health Club, Library, Medical Facilities, Park, Near Public Transport, Shopping/Mall, Stables/Riding
Location
- Region: Redding
- Subdivision: Farview Farm
HOA & financial
HOA
- Has HOA: Yes
- HOA fee: $1,100 quarterly
- Amenities included: Clubhouse, Recreation Facilities, Pool, Tennis Court(s), Management
- Services included: Maintenance Grounds, Pool Service, Road Maintenance
Price history
| Date | Event | Price |
|---|---|---|
| 6/1/2023 | Sold | $885,000$245/sqft |
Source: | ||
| 5/9/2023 | Listed for sale | $885,000+43.2%$245/sqft |
Source: | ||
| 7/5/2018 | Sold | $618,000+48.2%$171/sqft |
Source: Public Record Report a problem | ||
| 6/15/1994 | Sold | $417,000-8.1%$115/sqft |
Source: | ||
| 6/1/1987 | Sold | $454,000$126/sqft |
Source: Public Record Report a problem | ||
Public tax history
| Year | Property taxes | Tax assessment |
|---|---|---|
| 2025 | $16,318 +2.9% | $552,400 |
| 2024 | $15,865 +3.7% | $552,400 |
| 2023 | $15,296 +2.2% | $552,400 +23.1% |
Find assessor info on the county website
Neighborhood: 06896
Nearby schools
GreatSchools rating
- 8/10John Read Middle SchoolGrades: 5-8Distance: 2.9 mi
- 7/10Joel Barlow High SchoolGrades: 9-12Distance: 4.5 mi
- 8/10Redding Elementary SchoolGrades: PK-4Distance: 3.4 mi
Schools provided by the listing agent
- Elementary: Redding
- Middle: John Read
- High: Joel Barlow
Source: Smart MLS. This data may not be complete. We recommend contacting the local school district to confirm school assignments for this home.

Get pre-qualified for a loan
At Zillow Home Loans, we can pre-qualify you in as little as 5 minutes with no impact to your credit score.An equal housing lender. NMLS #10287.
