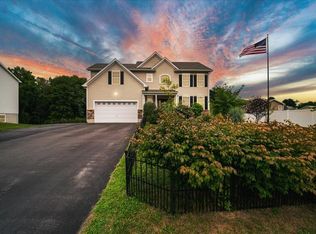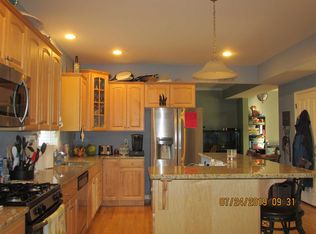This is a truly stunning Colonial inside and out. This 4 bedroom, 2.5 bath Colonial sits stately on a premium tree lined .52 acre cul de sac lot in Stratford Farms, within the Arlington School district. The elegant features of the first floor open floor plan include hardwood flooring, beautiful crown molding, a formal living room and dining room with high end lighting fixtures. The open floor plan kitchen with center island allows for lots of natural light and views of the backyard. The kitchen offers custom cabinetry, granite countertops, and stainless steel appliances. The family room adjacent to the kitchen features a gas fireplace, sliding glass door to deck, and volume wall of windows. On the second level you have 3 spacious bedrooms, and a grand master bedroom with walk in closets, and a fabulous master bath with soaking tub, double vanity and walk in shower. The full basement has large windows and a walk out to the back yard. This is a truly a beautiful and spotless home.
This property is off market, which means it's not currently listed for sale or rent on Zillow. This may be different from what's available on other websites or public sources.

