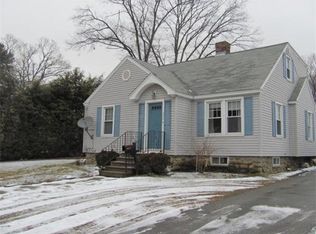Don't miss a chance to view this 4 bedroom cape with 2 full baths located just off Mill St. near desirable Tatnuck area. This property features hardwood floors, wood burning fireplace, kitchen with adjacent dining area and large deck for outdoor entertaining. Family friendly floor plan with 2 bedrooms up & 2 down with a full bath on each floor. The spacious basement can be added living space if needed! Detached garage. Fenced in yard, above-ground pool is not currently in use but the pump is in working order. SHOWINGS BEGIN ON SUNDAY SEPT. 20 at 11 am. Open House by appointment following COVID safety precautions: Masks required, one party allowed in property at a time to allow for social distancing.
This property is off market, which means it's not currently listed for sale or rent on Zillow. This may be different from what's available on other websites or public sources.
