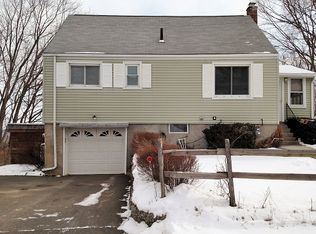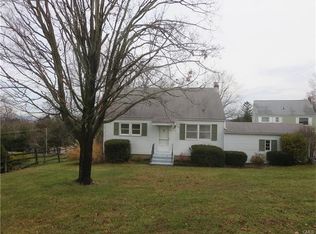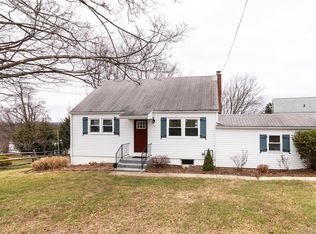Sweet and Neat Move in Ready Cape! Great WESTSIDE neighborhood location for easy New York commuting and easy access to shopping, restaurants and historic downtown! Quiet cul de sac offers a peaceful setting with privacy. This well maintained home has been lovingly cared for and recently updated! Exterior features include professional landscaping, beautiful stone work, and a large and private deck for entertaining. Lots of updates inside! Main level features updated and gorgeous, sleek kitchen with stainless steel appliances, granite counter tops and beautiful cabinetry. Large living room with lots of natural light and access to private deck over looking the tree tops with distant views. Hardwood floors follow through to the main level bedrooms. Bathroom is bright and updated too! Upper level Master Bedroom has lots of character with separate space for dressing area or perfect spot for desk or reading. This home offers lots of easily accessible storage too! Laundry and storage in lower level with wonderful usable space that's fully utilized!! Lovely back deck with complete privacy. Low maintenance setting with charm and character. Call today for more information and set up an appointment or a virtual tour!
This property is off market, which means it's not currently listed for sale or rent on Zillow. This may be different from what's available on other websites or public sources.


