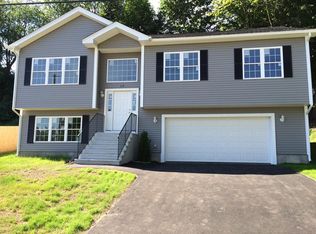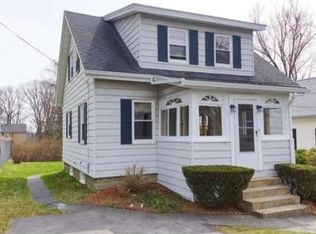OPEN HOUSE SUN 10/4 12-2PM! College Hill area 4 bedroom 2 bath! Where else can you find this square footage in a nice neighborhood in Worcester??? The main level offer a large living / dining room combination w/ lots of windows & plenty of natural light as well as new flooring. There is also one bedroom & a full bath on the 1st floor. The kitchen has upgraded cabinets & will come with the appliances. The 2nd floor offers 3 bedrooms, another full bathroom & another room that could be an office or a 2nd floor living room. The basement is dry and perfect for storage. Washer & dryer will stay. There is even an enclosed hot tub room & the hot tub will stay! You'll love the picture perfect backyard. There is even a shed for your lawnmower & garden tools. The main heating is oil but there is gas in the house already. If you're looking for space & a great price, this is the one. Very conveniently located to 290, Holy Cross, Auburn, etc.
This property is off market, which means it's not currently listed for sale or rent on Zillow. This may be different from what's available on other websites or public sources.

