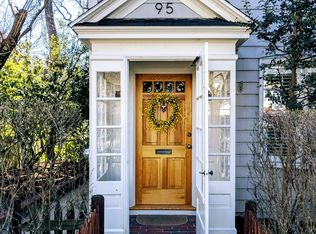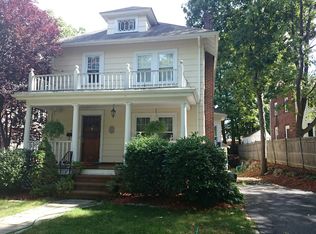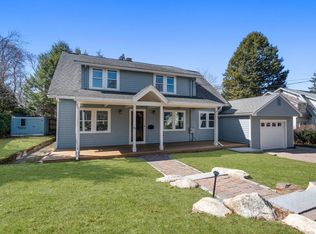Sold for $1,370,000
$1,370,000
5 Tennyson Rd, Newton, MA 02465
3beds
1,931sqft
Single Family Residence
Built in 1942
8,797 Square Feet Lot
$1,368,900 Zestimate®
$709/sqft
$4,185 Estimated rent
Home value
$1,368,900
$1.26M - $1.48M
$4,185/mo
Zestimate® history
Loading...
Owner options
Explore your selling options
What's special
Welcome home! This charming colonial sits proudly on a serene well-manicured lot in West Newton Hill just footsteps from Pierce Elementary and minutes from mass transit, parks and all West Newton Sq has to offer. Loved for many years this property has been exceptionally maintained. Step inside and you are greeted with a warm light filled living area consisting of a large formal living room w/ fireplace, cozy den and a beautiful dining room. Off the kitchen, step into the sunroom, a tranquil oasis surrounded by windows, offering a peaceful retreat to enjoy every season. The upper level features an updated bath, 3 bedrooms and a walkup attic for possible expansion. The lower level is partially finished offering a nice flex space w/ fireplace and has direct access to the garage and exterior. This is more than a home, it’s a place to call your own and make lasting memories to come.
Zillow last checked: 8 hours ago
Listing updated: May 21, 2025 at 03:32am
Listed by:
Property Cousins 833-776-7289,
Berkshire Hathaway HomeServices Robert Paul Properties 617-262-1414
Bought with:
Jessica & Sam Group
JW Real Estate Services, LLC
Source: MLS PIN,MLS#: 73344348
Facts & features
Interior
Bedrooms & bathrooms
- Bedrooms: 3
- Bathrooms: 2
- Full bathrooms: 1
- 1/2 bathrooms: 1
- Main level bathrooms: 1
Primary bedroom
- Features: Ceiling Fan(s), Walk-In Closet(s), Closet, Flooring - Wall to Wall Carpet
- Level: Second
Bedroom 2
- Features: Closet, Flooring - Wall to Wall Carpet
- Level: Second
Bedroom 3
- Features: Closet, Flooring - Wall to Wall Carpet
- Level: Second
Primary bathroom
- Features: No
Bathroom 1
- Features: Bathroom - Half
- Level: Main,First
Bathroom 2
- Features: Bathroom - Full, Bathroom - Tiled With Tub & Shower, Flooring - Stone/Ceramic Tile
- Level: Second
Dining room
- Features: Flooring - Marble, Lighting - Overhead
- Level: Main,First
Family room
- Features: Vaulted Ceiling(s), Flooring - Wall to Wall Carpet, Window(s) - Picture
- Level: Main,First
Kitchen
- Features: Bathroom - Half, Flooring - Stone/Ceramic Tile, Window(s) - Picture, Recessed Lighting
- Level: Main,First
Living room
- Features: Flooring - Wall to Wall Carpet
- Level: Main,First
Office
- Features: Flooring - Wall to Wall Carpet
- Level: First
Heating
- Hot Water, Fireplace(s)
Cooling
- Window Unit(s)
Appliances
- Included: Gas Water Heater, Range, Dishwasher, Trash Compactor, Microwave, Refrigerator, Washer, Dryer
- Laundry: In Basement
Features
- Bonus Room, Home Office
- Flooring: Tile, Carpet, Hardwood, Engineered Hardwood, Flooring - Vinyl, Flooring - Wall to Wall Carpet
- Doors: Storm Door(s)
- Windows: Screens
- Basement: Partial,Partially Finished,Walk-Out Access,Interior Entry,Garage Access
- Number of fireplaces: 2
- Fireplace features: Living Room
Interior area
- Total structure area: 1,931
- Total interior livable area: 1,931 sqft
- Finished area above ground: 1,641
- Finished area below ground: 290
Property
Parking
- Total spaces: 5
- Parking features: Under, Storage, Insulated, Paved Drive, Off Street, Paved
- Attached garage spaces: 1
- Uncovered spaces: 4
Features
- Exterior features: Rain Gutters, Professional Landscaping, Screens, Garden
- Fencing: Fenced/Enclosed
Lot
- Size: 8,797 sqft
- Features: Corner Lot, Level
Details
- Parcel number: 687841
- Zoning: SR2
Construction
Type & style
- Home type: SingleFamily
- Architectural style: Colonial
- Property subtype: Single Family Residence
Materials
- Frame
- Foundation: Concrete Perimeter
- Roof: Shingle
Condition
- Year built: 1942
Utilities & green energy
- Sewer: Public Sewer
- Water: Public
- Utilities for property: for Gas Range
Green energy
- Energy efficient items: Attic Vent Elec., Thermostat
Community & neighborhood
Community
- Community features: Public Transportation, Shopping, Tennis Court(s), Park, Walk/Jog Trails, Golf, Medical Facility, Laundromat, Highway Access, House of Worship, Private School, Public School, T-Station, University, Sidewalks
Location
- Region: Newton
Other
Other facts
- Road surface type: Paved
Price history
| Date | Event | Price |
|---|---|---|
| 5/20/2025 | Sold | $1,370,000+3.4%$709/sqft |
Source: MLS PIN #73344348 Report a problem | ||
| 3/19/2025 | Contingent | $1,325,000$686/sqft |
Source: MLS PIN #73344348 Report a problem | ||
| 3/12/2025 | Listed for sale | $1,325,000$686/sqft |
Source: MLS PIN #73344348 Report a problem | ||
Public tax history
| Year | Property taxes | Tax assessment |
|---|---|---|
| 2025 | $12,963 +3.4% | $1,322,800 +3% |
| 2024 | $12,535 +5.6% | $1,284,300 +10.1% |
| 2023 | $11,872 +4.5% | $1,166,200 +8% |
Find assessor info on the county website
Neighborhood: West Newton
Nearby schools
GreatSchools rating
- 8/10Peirce Elementary SchoolGrades: K-5Distance: 0.1 mi
- 9/10F A Day Middle SchoolGrades: 6-8Distance: 1.4 mi
- 10/10Newton North High SchoolGrades: 9-12Distance: 1.3 mi
Schools provided by the listing agent
- Elementary: Pierce
- Middle: Day
- High: Nnhs
Source: MLS PIN. This data may not be complete. We recommend contacting the local school district to confirm school assignments for this home.
Get a cash offer in 3 minutes
Find out how much your home could sell for in as little as 3 minutes with a no-obligation cash offer.
Estimated market value$1,368,900
Get a cash offer in 3 minutes
Find out how much your home could sell for in as little as 3 minutes with a no-obligation cash offer.
Estimated market value
$1,368,900


