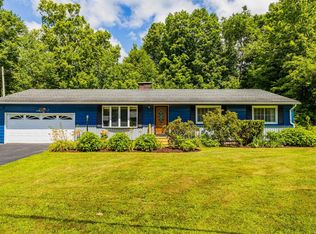Closed
Listed by:
Jenifer Hoffman,
Hoffman Real Estate Jenifer@HoffmanVTRealEstate.com
Bought with: Maple Leaf Realty
$220,000
5 Tel Road, Bennington, VT 05201
3beds
1,120sqft
Ranch
Built in 1969
0.36 Acres Lot
$246,100 Zestimate®
$196/sqft
$1,919 Estimated rent
Home value
$246,100
Estimated sales range
Not available
$1,919/mo
Zestimate® history
Loading...
Owner options
Explore your selling options
What's special
One-level Ranch style home in a great neighborhood! With a little bit of imagination and sweat equity, this could be your perfect little dream home. Main level has 3 bedrooms, all with double closets, and a full bath with combination tub/shower. Yellow bedroom has laundry hookups... washer and dryer were there recently and moved back to the basement... choose which location works best for you! Hardwood floors throughout, would be beautiful refinished... presumably there's hardwood under the kitchen carpet, too. Spacious living room features a wood-burning brick fireplace. Seller never used the fireplace; recommend inspection prior to use. Kitchen has sturdy oak cabinets, electric range and fairly new French door fridge, window over the sink, and casual dining area. New exterior slider door to access the small concrete patio, perfect spot for the BBQ grill or a couple of chairs to listen to the birds in the morning with coffee or watch the evening sunset. In the basement you'll find a poured concrete foundation & floor, with framing in place to create a rec room and utility room... plus already drywalled bonus room for office/crafts/gym and 3/4 bath. Shower is functioning; plumbing & electrical appear ready for the toilet, sink, mirror and lights to be installed (fixtures & extra sheetrock included). Attached 1-car garage with powered overhead door. Lot size is 0.36 acres: manageable yard, some woods, and a raised bed with perennials already in bloom.
Zillow last checked: 8 hours ago
Listing updated: June 06, 2024 at 01:28pm
Listed by:
Jenifer Hoffman,
Hoffman Real Estate Jenifer@HoffmanVTRealEstate.com
Bought with:
Jeffrey Dorman
Maple Leaf Realty
Source: PrimeMLS,MLS#: 4991262
Facts & features
Interior
Bedrooms & bathrooms
- Bedrooms: 3
- Bathrooms: 1
- Full bathrooms: 1
Heating
- Oil, Baseboard, Hot Water
Cooling
- None
Appliances
- Included: Dryer, Electric Range, Refrigerator, Washer
Features
- Flooring: Carpet, Hardwood, Vinyl
- Basement: Concrete,Concrete Floor,Daylight,Full,Partially Finished,Roughed In,Interior Stairs,Storage Space,Sump Pump,Interior Entry
- Number of fireplaces: 1
- Fireplace features: Wood Burning, 1 Fireplace
Interior area
- Total structure area: 2,240
- Total interior livable area: 1,120 sqft
- Finished area above ground: 1,120
- Finished area below ground: 0
Property
Parking
- Total spaces: 3
- Parking features: Paved, Driveway, Garage, Parking Spaces 3
- Garage spaces: 1
- Has uncovered spaces: Yes
Accessibility
- Accessibility features: 1st Floor Bedroom, 1st Floor Full Bathroom, 1st Floor Hrd Surfce Flr, Laundry Access w/No Steps, Bathroom w/Tub, Kitchen w/5 Ft. Diameter, One-Level Home, Paved Parking, 1st Floor Laundry
Features
- Levels: One
- Stories: 1
- Patio & porch: Patio
- Exterior features: Garden
- Frontage length: Road frontage: 93
Lot
- Size: 0.36 Acres
- Features: Landscaped, Level, Neighborhood
Details
- Parcel number: 5101569241
- Zoning description: VR
Construction
Type & style
- Home type: SingleFamily
- Architectural style: Ranch
- Property subtype: Ranch
Materials
- Wood Frame
- Foundation: Concrete, Poured Concrete
- Roof: Architectural Shingle
Condition
- New construction: No
- Year built: 1969
Utilities & green energy
- Electric: 100 Amp Service, Circuit Breakers
- Sewer: Public Sewer
- Utilities for property: Cable Available
Community & neighborhood
Location
- Region: Bennington
Other
Other facts
- Road surface type: Paved
Price history
| Date | Event | Price |
|---|---|---|
| 6/6/2024 | Sold | $220,000+12.8%$196/sqft |
Source: | ||
| 6/3/2024 | Contingent | $195,000$174/sqft |
Source: | ||
| 4/13/2024 | Listed for sale | $195,000+17.5%$174/sqft |
Source: | ||
| 8/25/2006 | Sold | $166,000+66.2%$148/sqft |
Source: Public Record Report a problem | ||
| 12/23/2003 | Sold | $99,900$89/sqft |
Source: Public Record Report a problem | ||
Public tax history
| Year | Property taxes | Tax assessment |
|---|---|---|
| 2024 | -- | $129,400 |
| 2023 | -- | $129,400 |
| 2022 | -- | $129,400 |
Find assessor info on the county website
Neighborhood: 05201
Nearby schools
GreatSchools rating
- 3/10Mt. Anthony Union Middle SchoolGrades: 6-8Distance: 2.1 mi
- 5/10Mt. Anthony Senior Uhsd #14Grades: 9-12Distance: 1 mi
Schools provided by the listing agent
- Elementary: Molly Stark Elementary School
- Middle: Mt. Anthony Union Middle Sch
- High: Mt. Anthony Sr. UHSD 14
- District: Southwest Vermont
Source: PrimeMLS. This data may not be complete. We recommend contacting the local school district to confirm school assignments for this home.
Get pre-qualified for a loan
At Zillow Home Loans, we can pre-qualify you in as little as 5 minutes with no impact to your credit score.An equal housing lender. NMLS #10287.
