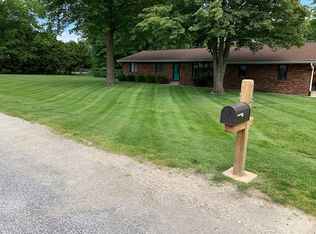Sold for $200,000
$200,000
5 Ted Ln, Springfield, IL 62711
3beds
1,558sqft
Single Family Residence, Residential
Built in 1977
1 Acres Lot
$259,300 Zestimate®
$128/sqft
$1,989 Estimated rent
Home value
$259,300
$241,000 - $277,000
$1,989/mo
Zestimate® history
Loading...
Owner options
Explore your selling options
What's special
This is a meticulously cared for all brick ranch sitting on a generous corner lot in Springfield city limits & New Berlin Schools! You'll take in serene surroundings as you approach enjoying loads of yard space, mature trees & beautiful country views. Inside a classic & spacious layout welcomes you first with a formal living room. Find fresh neutral carpet outlined by the natural light of a large picture window & authentic wood trim. From there you'll love an extra large eat in kitchen adorned with tile floors & fabulous all-new stainless steel appliances. This area is great for hosting guests with it's breakfast bar seating option & large naturally lit dine in space. Convenience meets luxury in the spacious, tiled laundry room just off the kitchen; complete with cabinetry, counterspace, sink & access to 1st full bath perfect for guests. You'll find & love 3 large bedrooms & ample storage in this practical floor plan while the beautiful acre-large lot is sure to provide endless possibilities for outdoor enjoyment. Enjoy a cherry on top in the 3c, side-load heated garage featuring attic storage & 3 bays w/openers new 2021-22. This home has been owned & cared for by the same family for the last 40+ years & it certainly shows! This pre-inspected gem in New Berlin schools also has a brand new roof just installed this year! Must See!
Zillow last checked: 8 hours ago
Listing updated: January 08, 2024 at 12:12pm
Listed by:
Kyle T Killebrew Mobl:217-741-4040,
The Real Estate Group, Inc.
Bought with:
Kennith W Lowery, 475122753
Keller Williams Capital
Source: RMLS Alliance,MLS#: CA1024899 Originating MLS: Capital Area Association of Realtors
Originating MLS: Capital Area Association of Realtors

Facts & features
Interior
Bedrooms & bathrooms
- Bedrooms: 3
- Bathrooms: 2
- Full bathrooms: 2
Bedroom 1
- Level: Main
- Dimensions: 13ft 5in x 11ft 7in
Bedroom 2
- Level: Main
- Dimensions: 12ft 8in x 9ft 5in
Bedroom 3
- Level: Main
- Dimensions: 11ft 6in x 11ft 0in
Kitchen
- Level: Main
- Dimensions: 17ft 5in x 17ft 7in
Laundry
- Level: Main
- Dimensions: 9ft 0in x 15ft 1in
Living room
- Level: Main
- Dimensions: 18ft 1in x 18ft 6in
Main level
- Area: 1558
Heating
- Electronic Air Filter
Appliances
- Included: Dishwasher, Disposal, Dryer, Range, Refrigerator, Washer
Features
- Basement: Crawl Space
- Attic: Storage
Interior area
- Total structure area: 1,558
- Total interior livable area: 1,558 sqft
Property
Parking
- Total spaces: 3
- Parking features: Attached, Paved
- Attached garage spaces: 3
Lot
- Size: 1 Acres
- Dimensions: 215 x 202
- Features: Corner Lot, Level
Details
- Parcel number: 2103.0127004
Construction
Type & style
- Home type: SingleFamily
- Architectural style: Ranch
- Property subtype: Single Family Residence, Residential
Materials
- Brick
- Foundation: Block
- Roof: Shingle
Condition
- New construction: No
- Year built: 1977
Utilities & green energy
- Sewer: Public Sewer, Septic Tank
- Utilities for property: Cable Available
Community & neighborhood
Location
- Region: Springfield
- Subdivision: Jade Garden
Other
Other facts
- Road surface type: Paved
Price history
| Date | Event | Price |
|---|---|---|
| 1/5/2024 | Sold | $200,000-11.1%$128/sqft |
Source: | ||
| 12/3/2023 | Pending sale | $225,000$144/sqft |
Source: | ||
| 11/3/2023 | Price change | $225,000-6.2%$144/sqft |
Source: | ||
| 10/12/2023 | Price change | $239,900-4%$154/sqft |
Source: | ||
| 9/25/2023 | Listed for sale | $249,900$160/sqft |
Source: | ||
Public tax history
| Year | Property taxes | Tax assessment |
|---|---|---|
| 2024 | $4,226 +4.7% | $77,323 +8.3% |
| 2023 | $4,036 +10.8% | $71,378 +11.6% |
| 2022 | $3,643 +4.6% | $63,958 +4.3% |
Find assessor info on the county website
Neighborhood: 62711
Nearby schools
GreatSchools rating
- 4/10New Berlin Elementary SchoolGrades: PK-5Distance: 9.2 mi
- 9/10New Berlin Jr High SchoolGrades: 6-8Distance: 9.1 mi
- 9/10New Berlin High SchoolGrades: 9-12Distance: 9.1 mi
Get pre-qualified for a loan
At Zillow Home Loans, we can pre-qualify you in as little as 5 minutes with no impact to your credit score.An equal housing lender. NMLS #10287.
