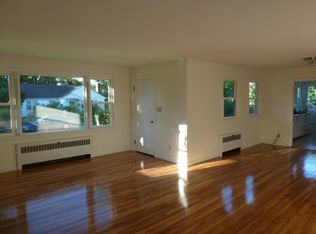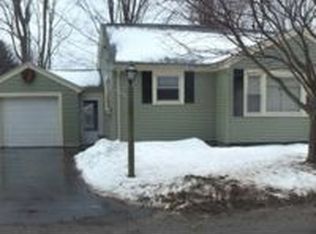Located on side street within a short distance to beautiful Cooks Pond. Ranch style home offers 2 - 3 bedrooms. 3rd. Bedroom has been converted to a comfortable den with French Doors. Bright and cheery white kitchen with ceramic floor. Hardwood flooring throughout first floor. Spacious Living room with Center chimney fireplace. Central Air. Lower level with large laundry room, playroom or office and full bath. One car garage attached. Level lot with partially fenced rear yard.
This property is off market, which means it's not currently listed for sale or rent on Zillow. This may be different from what's available on other websites or public sources.

