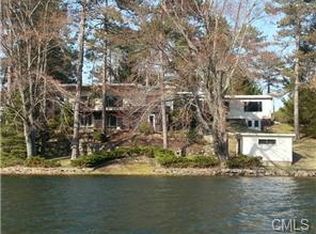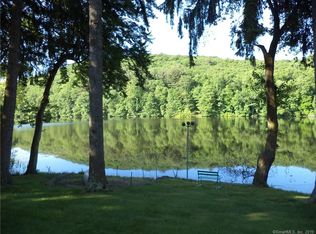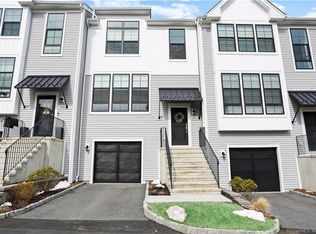Come swim, boat, fish, and ice-skate at this 3-bedroom 3.5-bath lakefront home with generous room sizes, perfect for entertaining. Quiet country living tucked away on a cul-de-sac street, close to shopping and dining, 1.7 miles to Danbury Fair Mall, Route 7, and 84. Privacy ensured by preserved land across the lake, and 722 Acre Tarrywile park across the street. Serene lake environment, no gasoline motorized watercraft allowed. Three bedrooms, each with private full bath, plus one-half bath (powder room). Primary bedroom has grand lake views. Family room with stone fireplace, with slider to a large lakeside patio. Large formal living room with bay window, spacious kitchen with Corian countertop with pantry and lots of storage and a lake-view eat-in breakfast area. Additional lake views from the formal dining room, sunroom, and enclosed 3-season screened porch with skylights. Two story foyer with marble floor and oak hardwood staircase. Full-tile bathrooms (Primary is travertine marble). Two car attached garage, full basement, circular paved driveway, large flagstone patio, stone-wall terraced lake access (95 feet of waterfront, shallow entry) with stairs. City water and sewer, 11KW Generac automatic backup generator, security system, Medeco locks, 3-zoned forced air HVAC system. Propane tanks for generator and possible gas cooking stove conversion. Attic storage with pull-down stairs. New roof 2019. Gutter-guards, maintenance-free vinyl siding, partial stone facade. Primary Bedroom = 13’ x 23’, Primary bath (4 fixtures) = 9’ x 10’, 4 closets, 1 linen closet. Bedroom #2 = 14’ x 15’, on-suite bath (3 fixtures) = 6’ x 7’, 2 closets, 1 linen closet Bedroom #3 = 11’ x 15’, on-suite bath (3 fixtures) = 6’ x 9’, 1.5 closets. Kitchen = 12’ x 13’ Breakfast dining area = 10’ x 11’ Formal Dining Room = 14’ x 14’ Sunroom = 14’ x 15’ Living Room = 15’ x 24’ Powder room (2 fixtures) = 5’ x 7’ Entry Foyer (two-story ceiling) = 7’ x 24’ Family room with fireplace = 15’ x 26’ Utility closet = 6’ x 7’ Total finished living space = 3200 sq feet Screened covered porch with skylights = 13’ x 26’ Basement = 1066 sq ft Attached two car garage, with opener and side entrance door = 20’ x 23’ Flagstone Patio = 18’ x 28’ Lot size = 0.4522 acre = 19,699 sq ft Dimensions are approximate. 200 Amp electrical service 11kW Generac automatic back-up generator Sump Pump 500 gallon in-basement oil tank House built in 1983, renovated in 1990. 2022 Taxes = $8829 Home Owners Association = None Note: AC and dishwasher do not work. The entire house is sold as-is. Principal buyers ONLY (No Agents please)
This property is off market, which means it's not currently listed for sale or rent on Zillow. This may be different from what's available on other websites or public sources.


