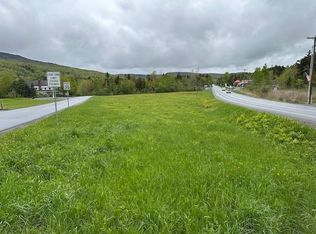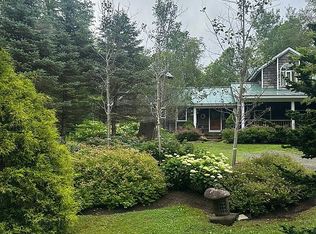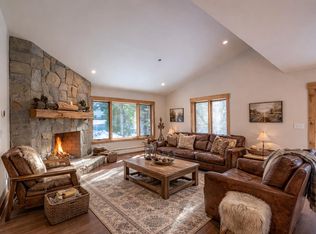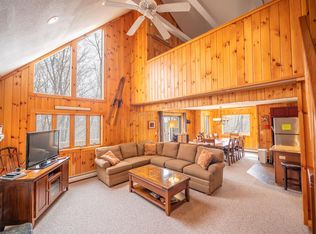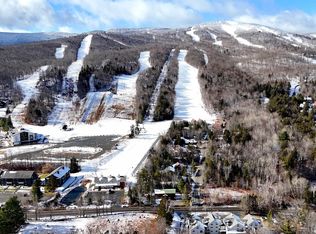Discover your getaway at Mount Snow in this beautifully renovated 8-bedroom estate, ideal for unforgettable family gatherings, cherished reunions, or inspiring work retreats. Set on nearly 4 serene acres at the foot of Mount Snow, you'll be surrounded by breathtaking mountain views and enjoy effortless access to the slopes just a short drive away. This magnificent home features a dedicated office/lounge space, a large kitchen and dining room, a game room for joyful moments, all anchored by an expansive living room with an oversized fireplace that invites connection and relaxation. There is a bedroom/full bathroom on the first floor and an additional 7 bedrooms/3 bathrooms on the second floor. Outdoor spaces include a large deck and sunroom off the kitchen for outdoor dining, fire pit area, and covered decks with a sauna for relaxation. With ample parking and a prime location, this property becomes your gateway to year-round adventures. Plus, it stands as a remarkable investment opportunity, with a proven history as a successful short-term rental. Embrace the chance to own your mountain paradise and create lasting memories!
Active
Listed by:
Michelle O'Neil,
Deerfield Valley Real Estate 802-464-3055
$1,150,000
5 Tannery Road, Dover, VT 05356
8beds
4,828sqft
Est.:
Single Family Residence
Built in 1949
3.97 Acres Lot
$1,051,000 Zestimate®
$238/sqft
$-- HOA
What's special
Oversized fireplaceBreathtaking mountain viewsGame roomSerene acresFire pit areaOutdoor dining
- 92 days |
- 1,149 |
- 46 |
Zillow last checked: 8 hours ago
Listing updated: October 24, 2025 at 01:39pm
Listed by:
Michelle O'Neil,
Deerfield Valley Real Estate 802-464-3055
Source: PrimeMLS,MLS#: 5067196
Tour with a local agent
Facts & features
Interior
Bedrooms & bathrooms
- Bedrooms: 8
- Bathrooms: 4
- Full bathrooms: 2
- 3/4 bathrooms: 2
Heating
- Oil, Baseboard
Cooling
- Wall Unit(s)
Appliances
- Included: Dishwasher, Dryer, Microwave, Electric Range, Refrigerator, Washer, Water Heater
- Laundry: 1st Floor Laundry, In Basement
Features
- Natural Light, Natural Woodwork, Sauna
- Flooring: Brick, Carpet, Laminate, Tile
- Basement: Concrete,Concrete Floor,Interior Stairs,Storage Space,Walkout,Interior Access,Exterior Entry,Interior Entry
- Has fireplace: Yes
- Fireplace features: Wood Burning
- Furnished: Yes
Interior area
- Total structure area: 6,728
- Total interior livable area: 4,828 sqft
- Finished area above ground: 4,828
- Finished area below ground: 0
Video & virtual tour
Property
Parking
- Parking features: Dirt
Accessibility
- Accessibility features: 1st Floor Bedroom, 1st Floor Full Bathroom, 1st Floor Laundry
Features
- Levels: 2.5
- Stories: 2.5
- Patio & porch: Covered Porch, Enclosed Porch
- Exterior features: Deck, Sauna
- Has view: Yes
- View description: Mountain(s)
- Frontage length: Road frontage: 700
Lot
- Size: 3.97 Acres
- Features: Country Setting, Level, Trail/Near Trail, Near Golf Course, Near Skiing
Details
- Parcel number: 18305813125
- Zoning description: Productive Residential
Construction
Type & style
- Home type: SingleFamily
- Property subtype: Single Family Residence
Materials
- Brick Exterior, Wood Exterior
- Foundation: Concrete
- Roof: Shingle
Condition
- New construction: No
- Year built: 1949
Utilities & green energy
- Electric: Circuit Breakers
- Sewer: On-Site Septic Exists
- Utilities for property: Phone Available
Community & HOA
Community
- Security: Carbon Monoxide Detector(s), Hardwired Smoke Detector
Location
- Region: West Dover
Financial & listing details
- Price per square foot: $238/sqft
- Tax assessed value: $440,090
- Annual tax amount: $11,140
- Date on market: 10/24/2025
- Exclusions: Property is being sold furnished excluding linens and towels.
- Road surface type: Paved
Estimated market value
$1,051,000
$998,000 - $1.10M
$5,059/mo
Price history
Price history
| Date | Event | Price |
|---|---|---|
| 10/24/2025 | Listed for sale | $1,150,000+70.4%$238/sqft |
Source: | ||
| 7/28/2022 | Sold | $675,000-15.5%$140/sqft |
Source: | ||
| 4/23/2022 | Price change | $799,000-5.9%$165/sqft |
Source: | ||
| 3/13/2022 | Listed for sale | $849,000+89.1%$176/sqft |
Source: | ||
| 10/9/2019 | Listing removed | $449,000$93/sqft |
Source: Deerfield Valley Real Estate #4727397 Report a problem | ||
Public tax history
Public tax history
| Year | Property taxes | Tax assessment |
|---|---|---|
| 2024 | -- | $440,090 |
| 2023 | -- | $440,090 |
| 2022 | -- | $440,090 |
Find assessor info on the county website
BuyAbility℠ payment
Est. payment
$6,654/mo
Principal & interest
$4459
Property taxes
$1792
Home insurance
$403
Climate risks
Neighborhood: 05356
Nearby schools
GreatSchools rating
- NADover Elementary SchoolGrades: PK-6Distance: 3.8 mi
- NAMarlboro Elementary SchoolGrades: PK-8Distance: 10.1 mi
- 5/10Twin Valley Middle High SchoolGrades: 6-12Distance: 11.7 mi
Schools provided by the listing agent
- Elementary: Dover Elementary School
- District: Windham Central
Source: PrimeMLS. This data may not be complete. We recommend contacting the local school district to confirm school assignments for this home.
