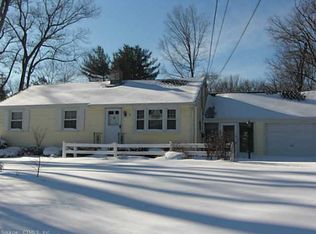Sold for $460,000
$460,000
5 Tanglewood Road, Farmington, CT 06032
3beds
1,224sqft
Single Family Residence
Built in 1956
0.48 Acres Lot
$473,500 Zestimate®
$376/sqft
$2,728 Estimated rent
Home value
$473,500
$436,000 - $516,000
$2,728/mo
Zestimate® history
Loading...
Owner options
Explore your selling options
What's special
This one is a true gem! Nestled in Farmington's desirable Highlands neighborhood, 5 Tanglewood Road is a pristine 3-bedroom, 2-bathroom cape offering peace, privacy, and the perfect balance of charm and modern updates on nearly half an acre. Surrounded by lovely, mature trees and a fully fenced level yard, this beautifully maintained home features hardwood floors throughout, and a thoughtfully updated kitchen with honed granite countertops, porcelain farmhouse sink, custom cabinetry, and KitchenAid stainless steel appliances that flows seamlessly into the light-filled dining area. The wood-burning fireplace in the living room is wonderful for those autumn and winter evenings. One bedroom is conveniently located on the main level, while two more await upstairs with a stylishly renovated full bath with an air jet tub. The partially finished lower level adds flexible living space. Recent upgrades include a new boiler, oil tank, and roof (2018), spray foam insulation, generator hookup, and a KDF shower filter. Enjoy outdoor living with a paver walkway and patio, carport, and rebuilt shed. Steps from direct access to Rails to Trails and the Farmington River, and walking distance to the brand new Farmington High School and Library. Ideal location near Route 4 and 1-84-don't miss this incredible opportunity!
Zillow last checked: 8 hours ago
Listing updated: July 25, 2025 at 12:36pm
Listed by:
Lauren Sells Team at Keller Williams Legacy Partners,
Lauren Iraeta 860-670-8047,
KW Legacy Partners 860-313-0700
Bought with:
Mary D. Gurrieri, RES.0784989
RE/MAX Right Choice
Source: Smart MLS,MLS#: 24104908
Facts & features
Interior
Bedrooms & bathrooms
- Bedrooms: 3
- Bathrooms: 2
- Full bathrooms: 2
Primary bedroom
- Features: Ceiling Fan(s), Hardwood Floor
- Level: Upper
Bedroom
- Features: Ceiling Fan(s), Hardwood Floor
- Level: Upper
Bedroom
- Features: Hardwood Floor
- Level: Main
Dining room
- Features: Hardwood Floor
- Level: Main
Family room
- Level: Lower
Kitchen
- Features: Granite Counters, Hardwood Floor
- Level: Main
Living room
- Features: Fireplace, Hardwood Floor
- Level: Main
Heating
- Hot Water, Oil
Cooling
- Ceiling Fan(s), Window Unit(s)
Appliances
- Included: Electric Cooktop, Electric Range, Oven/Range, Microwave, Refrigerator, Dishwasher, Disposal, Washer, Dryer, Water Heater
- Laundry: Lower Level
Features
- Doors: Storm Door(s)
- Windows: Storm Window(s)
- Basement: Full,Sump Pump,Partially Finished
- Attic: None
- Number of fireplaces: 1
Interior area
- Total structure area: 1,224
- Total interior livable area: 1,224 sqft
- Finished area above ground: 1,224
Property
Parking
- Total spaces: 1
- Parking features: Carport
- Garage spaces: 1
- Has carport: Yes
Features
- Patio & porch: Patio
- Exterior features: Rain Gutters, Lighting
- Fencing: Wood,Electric
Lot
- Size: 0.48 Acres
- Features: Wooded, Level
Details
- Additional structures: Shed(s)
- Parcel number: 1981057
- Zoning: R20
- Other equipment: Generator Ready
Construction
Type & style
- Home type: SingleFamily
- Architectural style: Cape Cod
- Property subtype: Single Family Residence
Materials
- Vinyl Siding
- Foundation: Concrete Perimeter
- Roof: Asphalt
Condition
- New construction: No
- Year built: 1956
Utilities & green energy
- Sewer: Public Sewer
- Water: Public
- Utilities for property: Cable Available
Green energy
- Energy efficient items: Doors, Windows
Community & neighborhood
Community
- Community features: Golf, Library, Medical Facilities, Shopping/Mall
Location
- Region: Farmington
Price history
| Date | Event | Price |
|---|---|---|
| 7/25/2025 | Sold | $460,000+15%$376/sqft |
Source: | ||
| 7/8/2025 | Pending sale | $399,900$327/sqft |
Source: | ||
| 6/30/2025 | Listed for sale | $399,900$327/sqft |
Source: | ||
| 6/30/2025 | Pending sale | $399,900$327/sqft |
Source: | ||
| 6/18/2025 | Listed for sale | $399,900+84.3%$327/sqft |
Source: | ||
Public tax history
| Year | Property taxes | Tax assessment |
|---|---|---|
| 2025 | $5,765 +4.6% | $216,580 |
| 2024 | $5,512 +5.1% | $216,580 |
| 2023 | $5,243 +13.5% | $216,580 +37.6% |
Find assessor info on the county website
Neighborhood: 06032
Nearby schools
GreatSchools rating
- 7/10Union SchoolGrades: K-4Distance: 1.5 mi
- 8/10Irving A. Robbins Middle SchoolGrades: 7-8Distance: 3.9 mi
- 10/10Farmington High SchoolGrades: 9-12Distance: 0.3 mi
Schools provided by the listing agent
- Elementary: Union
- Middle: Robbins,West Woods
- High: Farmington
Source: Smart MLS. This data may not be complete. We recommend contacting the local school district to confirm school assignments for this home.

Get pre-qualified for a loan
At Zillow Home Loans, we can pre-qualify you in as little as 5 minutes with no impact to your credit score.An equal housing lender. NMLS #10287.
