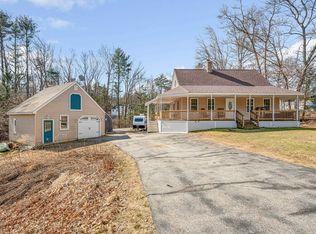Sold for $630,000
$630,000
5 Tamworth Rd, Sandown, NH 03873
3beds
2,309sqft
Single Family Residence
Built in 1980
1.46 Acres Lot
$648,500 Zestimate®
$273/sqft
$3,513 Estimated rent
Home value
$648,500
$616,000 - $681,000
$3,513/mo
Zestimate® history
Loading...
Owner options
Explore your selling options
What's special
This unique and secluded,recently updated 3-4 BR 2.5 bath Full Scribe Log Cabin home is situated of 1.46 acres and abuts conservation land.The Primary Bedroom Suite has cathedral ceilings,walk in closet &and spacious Full bath w/laundry.The home has so many new features including,a new FHW heating system w/a HW storage tank.New Combo Mini splits,New appliances,a new whole house generator and new pellet stove in the living room.There are new gutters & a new roof,windows & doors.Many new light fixtures ,ceiling fans,granite counters & appliances,just to name a few. There's a 3 car heated garage w/auto door openers & 4th door in the rear to access the backyard easily.Enjoy your firepit or relax on your newly renovated farmers porch with ceiling fans & skylights.Lets not forget the New 28x12 shed w/a workshop.The backyard has a raised bed garden w/drip hose irrigation a timer.Don't miss out on your chance to this home!!!
Zillow last checked: 9 hours ago
Listing updated: April 16, 2024 at 09:09am
Listed by:
Daniel M. Mendonca 603-490-8801,
Berkshire Hathaway HomeServices Verani Realty Salem 603-890-3226,
Daniel M. Mendonca 603-490-8801
Bought with:
Sean Page
Signature Page Real Estate, LLC
Source: MLS PIN,MLS#: 73209306
Facts & features
Interior
Bedrooms & bathrooms
- Bedrooms: 3
- Bathrooms: 3
- Full bathrooms: 2
- 1/2 bathrooms: 1
Primary bedroom
- Level: Second
- Area: 504
- Dimensions: 24 x 21
Bedroom 2
- Level: Second
- Area: 169
- Dimensions: 13 x 13
Bedroom 3
- Level: Second
- Area: 162
- Dimensions: 13.5 x 12
Bedroom 4
- Level: First
- Area: 135
- Dimensions: 13.5 x 10
Primary bathroom
- Features: Yes
Bathroom 1
- Level: First
Bathroom 2
- Level: Second
Bathroom 3
- Level: Basement
Kitchen
- Level: First
- Area: 160
- Dimensions: 16 x 10
Living room
- Level: First
- Area: 340
- Dimensions: 20 x 17
Heating
- Baseboard, Propane
Cooling
- Ductless
Appliances
- Included: Water Heater, Tankless Water Heater, Range, Dishwasher, Microwave, Refrigerator, Washer, Dryer
- Laundry: Second Floor, Electric Dryer Hookup, Washer Hookup
Features
- Flooring: Tile, Laminate, Hardwood, Pine
- Basement: Full,Walk-Out Access,Concrete,Unfinished
- Number of fireplaces: 1
Interior area
- Total structure area: 2,309
- Total interior livable area: 2,309 sqft
Property
Parking
- Total spaces: 13
- Parking features: Attached, Under, Garage Door Opener, Heated Garage, Storage, Garage Faces Side, Insulated, Paved Drive, Off Street, Paved
- Attached garage spaces: 3
- Uncovered spaces: 10
Features
- Patio & porch: Porch, Deck - Wood
- Exterior features: Porch, Deck - Wood, Rain Gutters, Storage, Decorative Lighting
Lot
- Size: 1.46 Acres
- Features: Wooded, Gentle Sloping, Level, Sloped
Details
- Parcel number: 429833
- Zoning: Res
Construction
Type & style
- Home type: SingleFamily
- Architectural style: Cape,Log
- Property subtype: Single Family Residence
Materials
- Frame, Log
- Foundation: Concrete Perimeter
- Roof: Shingle
Condition
- Year built: 1980
Utilities & green energy
- Electric: Circuit Breakers, 200+ Amp Service
- Sewer: Private Sewer
- Water: Private
- Utilities for property: for Gas Range, for Electric Dryer, Washer Hookup
Community & neighborhood
Location
- Region: Sandown
Other
Other facts
- Road surface type: Paved
Price history
| Date | Event | Price |
|---|---|---|
| 4/16/2024 | Sold | $630,000+0%$273/sqft |
Source: MLS PIN #73209306 Report a problem | ||
| 3/13/2024 | Pending sale | $629,900$273/sqft |
Source: | ||
| 3/13/2024 | Contingent | $629,900$273/sqft |
Source: | ||
| 3/6/2024 | Listed for sale | $629,900+80%$273/sqft |
Source: | ||
| 7/31/2020 | Sold | $350,000-12.5%$152/sqft |
Source: | ||
Public tax history
| Year | Property taxes | Tax assessment |
|---|---|---|
| 2024 | $8,674 -15.2% | $489,500 |
| 2023 | $10,231 +18.9% | $489,500 +61.4% |
| 2022 | $8,605 +2% | $303,300 -0.6% |
Find assessor info on the county website
Neighborhood: 03873
Nearby schools
GreatSchools rating
- NASandown Central SchoolGrades: PK-KDistance: 0.2 mi
- 5/10Timberlane Regional Middle SchoolGrades: 6-8Distance: 6.6 mi
- 5/10Timberlane Regional High SchoolGrades: 9-12Distance: 6.8 mi
Get a cash offer in 3 minutes
Find out how much your home could sell for in as little as 3 minutes with a no-obligation cash offer.
Estimated market value$648,500
Get a cash offer in 3 minutes
Find out how much your home could sell for in as little as 3 minutes with a no-obligation cash offer.
Estimated market value
$648,500
