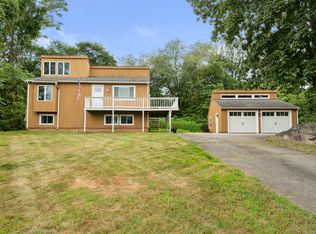Very well-maintained Gambrel Colonial with three bedrooms, Living room with wood fireplace, Family room with slider leading to a level fenced backyard great for entertainment. Kitchen with Corian countertop and stainless-steel appliances and a breezeway that leads to an extra long two car garage. Lower level is partial finished with a dry bar and pre-wired for heat. Easy to be finished for an extra entertainment space. House is generator ready. Backyard with a patio, firepit area and a shed. Schedule your showing soon!
This property is off market, which means it's not currently listed for sale or rent on Zillow. This may be different from what's available on other websites or public sources.

