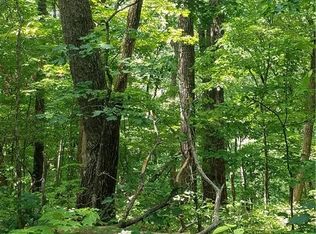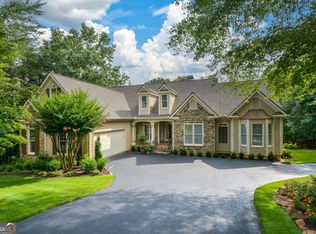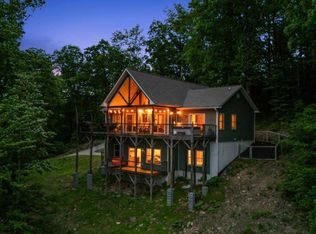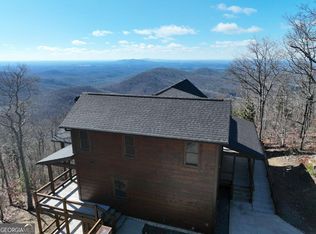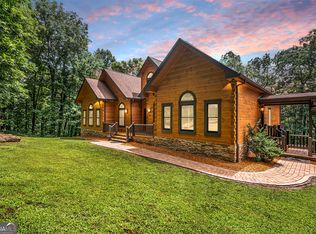A Charming Mountain Retreat nestled on over 8 acres of pristine North Georgia mountains, this stunning 4-bedroom, 3.5-bathroom cabin offers the perfect blend of rustic and charm. With mountain views from the back deck and complete privacy, this home is an ideal escape from the hustle and bustle. Step inside to find exposed beams and a masonry fireplace that sets center stage! Everything you need is on the main level. The spacious Primary Bedroom features oversized closets, and a luxurious ensuite bath. With 2 secondary bedrooms and a bathroom just down the hall. The open-concept kitchen, living and dining area is perfect for entertaining. Down into the basement you will find a full mother-in-law suite, complete with its own kitchen and separate entrance-ideal for guests or extended family. For car enthusiasts or those in need of ample storage, the property boasts an impressive array of garage space: a main-level two-car garage, a drive-under garage with room for three cars, a detached 5-bay garage, and an additional 2-bay garage with space for six more vehicles. There's even an outdoor storage shed for all your tools and equipment. Surrounded by mature trees and lush landscaping, this property offers tranquility and seclusion. And if you're looking for even more space, there's an option to purchase two adjoining 5-acre lots, bringing the total to a sprawling 18 acres. Don't miss the opportunity to own this exceptional mountain retreat-schedule your showing today!
Active
$949,900
5 Tally Mountain Rd N, Jasper, GA 30143
4beds
4,180sqft
Est.:
Single Family Residence, Cabin
Built in 2003
8.16 Acres Lot
$913,700 Zestimate®
$227/sqft
$-- HOA
What's special
Main-level two-car garageExposed beamsLuxurious ensuite bathOversized closetsSpacious primary bedroom
- 129 days |
- 663 |
- 13 |
Zillow last checked: 8 hours ago
Listing updated: October 22, 2025 at 10:06pm
Listed by:
Michelle Godfrey 678-232-6689,
Century 21 Lindsey & Pauley
Source: GAMLS,MLS#: 10621691
Tour with a local agent
Facts & features
Interior
Bedrooms & bathrooms
- Bedrooms: 4
- Bathrooms: 4
- Full bathrooms: 3
- 1/2 bathrooms: 1
- Main level bathrooms: 2
- Main level bedrooms: 3
Rooms
- Room types: Bonus Room, Game Room, Great Room, Laundry
Kitchen
- Features: Kitchen Island
Heating
- Central, Electric, Heat Pump
Cooling
- Central Air, Gas
Appliances
- Included: Dishwasher
- Laundry: Mud Room
Features
- Beamed Ceilings, Master On Main Level, Walk-In Closet(s), Wet Bar
- Flooring: Carpet, Hardwood
- Windows: Double Pane Windows
- Basement: Finished,Full
- Number of fireplaces: 1
- Fireplace features: Family Room
- Common walls with other units/homes: No Common Walls
Interior area
- Total structure area: 4,180
- Total interior livable area: 4,180 sqft
- Finished area above ground: 2,090
- Finished area below ground: 2,090
Property
Parking
- Total spaces: 5
- Parking features: Garage, Kitchen Level
- Has garage: Yes
Features
- Levels: Two
- Stories: 2
- Patio & porch: Deck
- Fencing: Fenced,Front Yard
- Has view: Yes
- View description: Mountain(s)
- Body of water: None
Lot
- Size: 8.16 Acres
- Features: Private
- Residential vegetation: Wooded
Details
- Additional structures: Garage(s), Outbuilding, Workshop
- Parcel number: 040 057
Construction
Type & style
- Home type: SingleFamily
- Architectural style: Country/Rustic
- Property subtype: Single Family Residence, Cabin
Materials
- Log
- Roof: Composition
Condition
- Resale
- New construction: No
- Year built: 2003
Utilities & green energy
- Sewer: Septic Tank
- Water: Private, Well
- Utilities for property: Cable Available, Electricity Available
Community & HOA
Community
- Features: None
- Security: Carbon Monoxide Detector(s), Smoke Detector(s)
- Subdivision: 8.16 Acres
HOA
- Has HOA: No
- Services included: None
Location
- Region: Jasper
Financial & listing details
- Price per square foot: $227/sqft
- Tax assessed value: $456,629
- Annual tax amount: $3,160
- Date on market: 10/6/2025
- Cumulative days on market: 129 days
- Listing agreement: Exclusive Agency
- Electric utility on property: Yes
Estimated market value
$913,700
$868,000 - $959,000
$3,032/mo
Price history
Price history
| Date | Event | Price |
|---|---|---|
| 10/6/2025 | Listed for sale | $949,900-5%$227/sqft |
Source: | ||
| 9/1/2025 | Listing removed | $999,999$239/sqft |
Source: | ||
| 6/24/2025 | Price change | $999,999-16.3%$239/sqft |
Source: | ||
| 3/18/2025 | Price change | $1,195,000-7.7%$286/sqft |
Source: | ||
| 8/20/2024 | Listed for sale | $1,295,000+86.3%$310/sqft |
Source: | ||
Public tax history
Public tax history
| Year | Property taxes | Tax assessment |
|---|---|---|
| 2024 | $3,462 -1.5% | $182,652 |
| 2023 | $3,516 -2.7% | $182,652 |
| 2022 | $3,613 -6.7% | $182,652 |
Find assessor info on the county website
BuyAbility℠ payment
Est. payment
$5,324/mo
Principal & interest
$4470
Property taxes
$522
Home insurance
$332
Climate risks
Neighborhood: 30143
Nearby schools
GreatSchools rating
- 8/10Hill City Elementary SchoolGrades: PK-4Distance: 1.3 mi
- 3/10Pickens County Middle SchoolGrades: 7-8Distance: 5.1 mi
- 6/10Pickens County High SchoolGrades: 9-12Distance: 6.3 mi
Schools provided by the listing agent
- Elementary: Hill City
- Middle: Jasper
- High: Pickens County
Source: GAMLS. This data may not be complete. We recommend contacting the local school district to confirm school assignments for this home.
- Loading
- Loading
