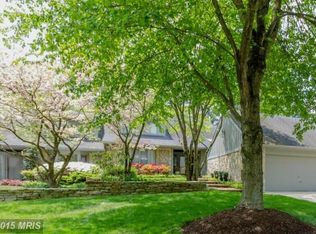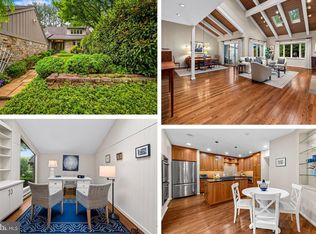Sold for $1,394,877
$1,394,877
5 Tall Tree Ct, Baltimore, MD 21208
3beds
3,074sqft
Single Family Residence
Built in 1981
0.26 Acres Lot
$1,395,400 Zestimate®
$454/sqft
$3,913 Estimated rent
Home value
$1,395,400
$1.28M - $1.51M
$3,913/mo
Zestimate® history
Loading...
Owner options
Explore your selling options
What's special
Located in the prestigious gated Rockland community, 5 Tall Tree Court is a beautifully designed stone and board-and-batten residence featuring 3 bedrooms, 3/1 baths, and an impressive 3,000+ square feet of living space. A charming covered front porch welcomes guests to the property, where meticulous landscaping and stone garden walls set the tone for the beauty within. The spacious, welcoming foyer opens to the living room, where a beamed ceiling and a stunning stone fireplace create an inviting atmosphere. Built-in bookcases, an illuminated alcove, and access to the patio highlight the thoughtful design. Flowing seamlessly into the dining room, this space is ideal for entertaining. The adjacent kitchen features shaker-style cabinetry, marble-finish quartz countertops, and premium stainless steel appliances, including a GE French door refrigerator and KitchenAid double ovens. An attached breakfast area with a picture window offers a casual spot to gather, while an open staircase provides access to the upper level. The main level also boasts a luxurious primary suite, offering a private retreat with wood floors, built-in storage, and two custom closets. The suite includes a spa-like bathroom with a soaking tub, dual vanities and a separate shower. Additionally, an adjoining private study with built-in bookcases and bay windows, as well as a versatile second bedroom or den, provide ample living flexible living space. A powder room, laundry room, and a finished two-car garage complete the main level. Upstairs, the third bedroom is a serene and private space with a walk-in closet and a beautifully appointed en-suite bath with a granite-tiled shower and river rock flooring. Outside, the home’s bluestone patio serves as the ultimate outdoor oasis and contains a built-in gas line for grilling. This .25-acre lot is perfectly situated within Rockland, allowing residents to enjoy the community’s many amenities, including tennis and pickleball courts, a fitness center, an outdoor pool, and a clubhouse with a guest suite. With its convenient access to expressways, shopping, and entertainment, 5 Tall Tree Court is a true gem.
Zillow last checked: 8 hours ago
Listing updated: February 13, 2026 at 04:14am
Listed by:
Alisa Goldsmith 917-282-8899,
Hubble Bisbee Christie's International Real Estate
Bought with:
Unrepresented
Unrepresented Buyer Office
Source: Bright MLS,MLS#: MDBC2150188
Facts & features
Interior
Bedrooms & bathrooms
- Bedrooms: 3
- Bathrooms: 4
- Full bathrooms: 3
- 1/2 bathrooms: 1
- Main level bathrooms: 3
- Main level bedrooms: 2
Primary bedroom
- Features: Flooring - Engineered Wood, Built-in Features
- Level: Main
- Area: 240 Square Feet
- Dimensions: 15 X 16
Bedroom 2
- Features: Flooring - Engineered Wood
- Level: Main
- Area: 308 Square Feet
- Dimensions: 14 X 22
Bedroom 3
- Features: Flooring - Carpet
- Level: Upper
- Area: 270 Square Feet
- Dimensions: 15 X 18
Primary bathroom
- Features: Flooring - Ceramic Tile, Soaking Tub, Bathroom - Stall Shower
- Level: Main
- Area: 150 Square Feet
- Dimensions: 10 X 15
Bathroom 2
- Features: Flooring - Ceramic Tile, Bathroom - Stall Shower
- Level: Main
Bathroom 3
- Features: Bathroom - Stall Shower
- Level: Upper
Dining room
- Features: Flooring - Engineered Wood
- Level: Main
- Area: 210 Square Feet
- Dimensions: 14 X 15
Foyer
- Features: Flooring - Engineered Wood
- Level: Main
- Area: 150 Square Feet
- Dimensions: 10 X 15
Kitchen
- Features: Flooring - Engineered Wood, Countertop(s) - Quartz, Eat-in Kitchen, Kitchen Island
- Level: Main
- Area: 550 Square Feet
- Dimensions: 22 X 25
Laundry
- Features: Flooring - Engineered Wood
- Level: Main
- Area: 36 Square Feet
- Dimensions: 6 X 6
Living room
- Features: Flooring - Engineered Wood, Fireplace - Wood Burning, Built-in Features
- Level: Main
- Area: 437 Square Feet
- Dimensions: 19 X 23
Study
- Features: Flooring - Engineered Wood, Built-in Features
- Level: Main
- Area: 195 Square Feet
- Dimensions: 13 X 15
Heating
- Forced Air, Natural Gas
Cooling
- Central Air, Ceiling Fan(s), Electric
Appliances
- Included: Stainless Steel Appliance(s), Refrigerator, Cooktop, Microwave, Double Oven, Oven, Dishwasher, Disposal, Washer, Dryer, Water Heater, Gas Water Heater, Electric Water Heater
- Laundry: Main Level, Laundry Room
Features
- Has basement: No
- Number of fireplaces: 1
Interior area
- Total structure area: 3,074
- Total interior livable area: 3,074 sqft
- Finished area above ground: 3,074
- Finished area below ground: 0
Property
Parking
- Total spaces: 2
- Parking features: Garage Faces Front, Garage Door Opener, Attached, Driveway
- Attached garage spaces: 2
- Has uncovered spaces: Yes
Accessibility
- Accessibility features: None
Features
- Levels: Two
- Stories: 2
- Patio & porch: Patio
- Pool features: Community
Lot
- Size: 0.26 Acres
Details
- Additional structures: Above Grade, Below Grade
- Parcel number: 04031800014070
- Zoning: R
- Special conditions: Standard
Construction
Type & style
- Home type: SingleFamily
- Architectural style: Contemporary
- Property subtype: Single Family Residence
- Attached to another structure: Yes
Materials
- Stone, Wood Siding
- Foundation: Slab
- Roof: Asphalt,Shingle
Condition
- New construction: No
- Year built: 1981
Utilities & green energy
- Sewer: Public Sewer
- Water: Public
Community & neighborhood
Community
- Community features: Pool
Location
- Region: Baltimore
- Subdivision: Rockland
HOA & financial
HOA
- Has HOA: Yes
- HOA fee: $1,181 monthly
Other
Other facts
- Listing agreement: Exclusive Right To Sell
- Ownership: Fee Simple
Price history
| Date | Event | Price |
|---|---|---|
| 2/13/2026 | Sold | $1,394,877-6.7%$454/sqft |
Source: | ||
| 1/20/2026 | Contingent | $1,495,000$486/sqft |
Source: | ||
| 1/20/2026 | Pending sale | $1,495,000$486/sqft |
Source: | ||
| 1/16/2026 | Listed for sale | $1,495,000$486/sqft |
Source: | ||
| 11/13/2025 | Listing removed | $1,495,000$486/sqft |
Source: | ||
Public tax history
| Year | Property taxes | Tax assessment |
|---|---|---|
| 2025 | $14,677 +18.7% | $1,076,200 +5.5% |
| 2024 | $12,364 +5.8% | $1,020,100 +5.8% |
| 2023 | $11,684 +6.2% | $964,000 +6.2% |
Find assessor info on the county website
Neighborhood: 21208
Nearby schools
GreatSchools rating
- 10/10Fort Garrison Elementary SchoolGrades: PK-5Distance: 1.6 mi
- 3/10Pikesville Middle SchoolGrades: 6-8Distance: 2.3 mi
- 5/10Pikesville High SchoolGrades: 9-12Distance: 2 mi
Schools provided by the listing agent
- Elementary: Fort Garrison
- Middle: Pikesville
- High: Pikesville
- District: Baltimore County Public Schools
Source: Bright MLS. This data may not be complete. We recommend contacting the local school district to confirm school assignments for this home.
Get a cash offer in 3 minutes
Find out how much your home could sell for in as little as 3 minutes with a no-obligation cash offer.
Estimated market value$1,395,400
Get a cash offer in 3 minutes
Find out how much your home could sell for in as little as 3 minutes with a no-obligation cash offer.
Estimated market value
$1,395,400

