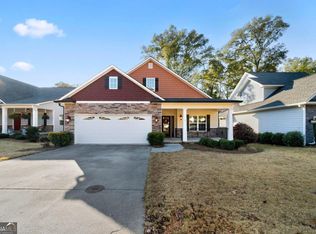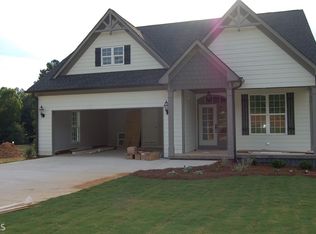PACK YOUR BAGS...ONCE YOU SEE THIS BEAUTIFUL HOME YOU ARE GOING TO WANT TO MOVE IN AS SOON AS POSSIBLE. BUILT IN 2018 EVERYTHING IS STILL LIKE NEW. OPEN FLOOR PLAN, GREAT ROOM W/ CATHEDRAL CEILINGS & ROCK FIREPLACE W/ GAS LOGS, BEAUTIFUL KITCHEN W/ BREAKFAST BAR, GRANITE COUNTERTOPS & SLATE APPLIANCES, FORMAL DINING ROOM OR PLAY ROOM, HUGE LAUNDRY ROOM THAT COULD BE TURNED INTO AN OFFICE IF WANTED, MASTER SUITE W/ HIS & HER SINKS AND WALK IN CLOSETS, TILE SHOWER & SOAKING TUB. COVERED BACK PORCH PERFECT FOR ENTERTAINING WHILE WATCHING THE KIDS PLAY IN THE PRIVACY FENCED BACK YARD. UPSTAIRS OFFERS 2 BEDROOMS & A BATH OR A BEDROOM AND BONUS ROOM - WHICHEVER YOU PREFER. THIS MOVE IN READY HOME WILL NOT LAST LONG SO CALL TODAY TO SCHEDULE YOUR PRIVATE VIEWING!
This property is off market, which means it's not currently listed for sale or rent on Zillow. This may be different from what's available on other websites or public sources.

